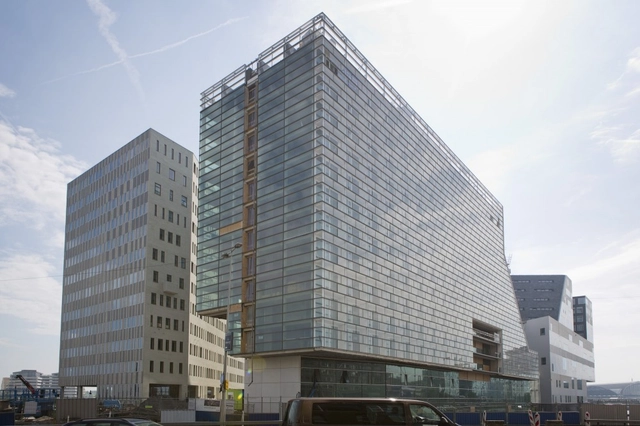-
ArchDaily
-
The Netherlands
The Netherlands
https://www.archdaily.com/442682/schiecentrale-4b-mei-architectenDaniel Sánchez
https://www.archdaily.com/443783/restoration-and-extension-museum-nairac-van-hoogevest-architectenJavier Gaete
https://www.archdaily.com/443355/transparent-fusion-derksen-windt-architectenJonathan Alarcón
https://www.archdaily.com/442613/gnome-parking-garage-mei-architectenDaniel Sánchez
https://www.archdaily.com/442757/barneveld-noord-nl-architectsJavier Gaete
https://www.archdaily.com/442125/court-housing-cortinghborg-groningen-architecten-en-enDaniel Sánchez
https://www.archdaily.com/441852/sanibell-roosros-architectenJavier Gaete
https://www.archdaily.com/438595/de-fabriek-in-rotterdam-mei-architecten-en-stedenbouwersJavier Gaete
https://www.archdaily.com/436575/urban-villa-pasel-kuenzel-architectsDaniel Sánchez
https://www.archdaily.com/434493/villa-k-architectencskJavier Gaete
https://www.archdaily.com/433213/olympic-stadium-amsterdam-rene-van-zuuk-architects-b-vDaniel Sánchez
https://www.archdaily.com/432499/house-iv-de-bever-architectenDaniel Sánchez
https://www.archdaily.com/431796/hotel-aidana-ijdock-bakers-architecten-ben-loerakkerJavier Gaete
https://www.archdaily.com/428406/netherlands-forensic-institute-claus-en-kaan-architectenJavier Gaete
https://www.archdaily.com/428982/avb-tower-wiel-arets-architectsJavier Gaete
https://www.archdaily.com/427437/barentskrans-hofman-dujardin-architectsJonathan Alarcón
https://www.archdaily.com/427392/studio-boot-piet-hein-eekDaniel Sánchez
https://www.archdaily.com/426573/10x10x10-house-123dv-architecture-and-consultJavier Gaete












_CR_(6).jpg?1379009017)



