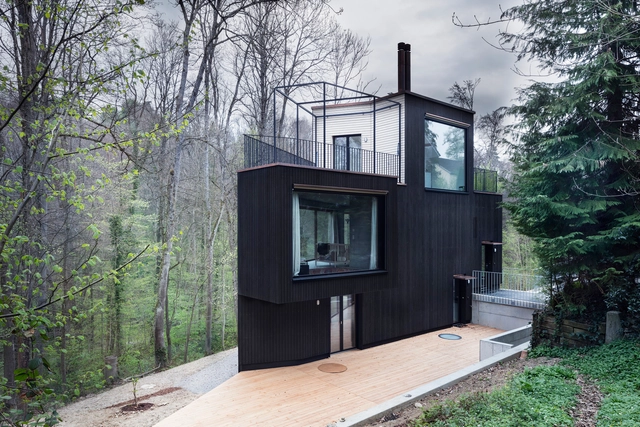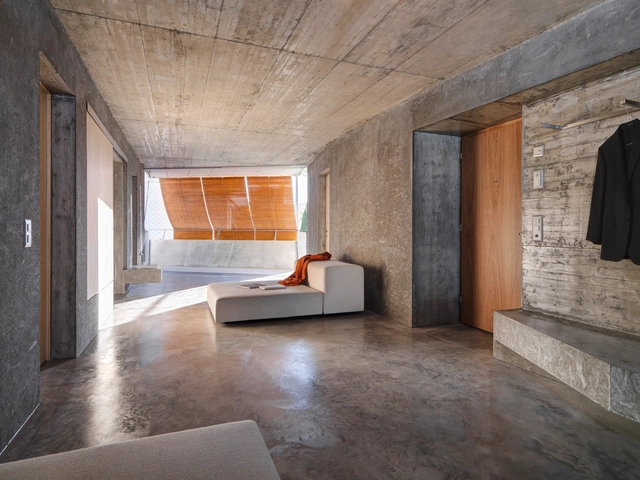ArchDaily
Zurich
Zurich: The Latest Architecture and News
December 26, 2019
https://www.archdaily.com/930918/bucherer-flagship-store-office-haratori-plus-office-winhov Daniel Tapia
November 14, 2019
© Simone Bossi + 21
Area
Area of this architecture project
Area:
500 m²
Year
Completion year of this architecture project
Year:
2018
Manufacturers
Brands with products used in this architecture project
Manufacturers: GRAPHISOFT Gaggenau Airlux , Bisazza , Brun del Re , +7 Ceadesign , Egli Jona AG , Herbert Maeder AG , Huber Fenster AG , Hunziker AG , Truffer Natural Stones , Wood Rangers -7 https://www.archdaily.com/928315/house-in-a-park-think-architecture Pilar Caballero
August 30, 2019
https://www.archdaily.com/923883/gemeinschaftssaal-community-hall-and-apartments-blattler-dafflon-architekten Pilar Caballero
August 05, 2019
https://www.archdaily.com/902295/kalkbreite-complex-muller-sigrist-architekten Rayen Sagredo
July 03, 2019
https://www.archdaily.com/920008/ubs-headquarters-refurbishment-em2n Andreas Luco
June 15, 2019
https://www.archdaily.com/918907/oetlisberg-housing-urben-seyboth-architekten Andreas Luco
April 30, 2019
https://www.archdaily.com/915994/eyhof-housing-adrian-streich-architekten-ag Andreas Luco
April 26, 2019
https://www.archdaily.com/915854/green-city-residential-building-adrian-streich-architekten-ag Paula Pintos
March 21, 2019
https://www.archdaily.com/913549/two-family-house-hajnoczkanchetta-architekten-plus-angela-waibel Daniel Tapia
March 08, 2019
https://www.archdaily.com/912686/mobile-housing-vulkanplatz-hdpf Andreas Luco
February 25, 2019
Programm Conference | architekturSCHWEIZ architekturSCHWEIZ 19 | CONFERENCE
An der Conference sprechen 20 der angesagtesten Schweizer Architektinnen und Architekten über brennende Themen von heute und morgen. Sozialer Wohnungsbau, Green City, Algotecture – kreative Ideen von kreativen Leuten. Damit wir eine Vorstellung davon bekommen, was morgen sein soll.www.architektur-schweiz.ch/conference/ erhältlich.www.architektur-schweiz.ch
https://www.archdaily.com/911864/architekturschweiz-19-conference Rene Submissions
February 25, 2019
© Bruno Helbling + 40
Area
Area of this architecture project
Area:
1115 m²
Year
Completion year of this architecture project
Year:
2019
Manufacturers
Brands with products used in this architecture project
Manufacturers: Louis Poulsen Sky-Frame Agosti , Atlas Schindler , Cremer Bruhin , +10 Fiechter + Fuchs , Gautschi Fensterbau , Heierli Partner Haustechnik , Kurtisi , MARTI Komfortlüftung & Bauspenglerei , Persiana Barcelona , R+R Metallbau , Schaub , Schenker Storen , Züri Elektro -10
https://www.archdaily.com/912032/affordable-housing-in-zurich-gus-wustemann Daniel Tapia
February 22, 2019
https://www.archdaily.com/911650/apartment-building-waffenplatzstrasse-andreas-fuhrimann-gabrielle-hachler-architekten Daniel Tapia
February 20, 2019
https://www.archdaily.com/911648/house-alder-andreas-fuhrimann-gabrielle-hachler-architekten Daniel Tapia
January 09, 2019
https://www.archdaily.com/909097/ballet-mechanique-manuel-herz-architects Rayen Sagredo
January 03, 2019
© Jan Bitter
Area
Area of this architecture project
Area:
4500 m²
Year
Completion year of this architecture project
Year:
2016
https://www.archdaily.com/908719/blumenhaus-wiel-arets-architects Rayen Sagredo
December 26, 2018
© Damian Poffet + 17
Area
Area of this architecture project
Area:
14950 m²
Year
Completion year of this architecture project
Year:
2017
Manufacturers
Brands with products used in this architecture project
Manufacturers: Dietlikon , Illnau-Effretikon , Jegen AG , Leicht , Liechtenstein , +6 Mowa Norm , Otis , Santa & Cole , Sarna-Granol AG , Vaduz , Warema -6
https://www.archdaily.com/908266/housing-greencity-building-plot-a1-em2n Pilar Caballero
November 30, 2018
https://www.archdaily.com/906697/twist-studentisches-wohnen-eth-zurich-architektick Pilar Caballero

















