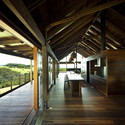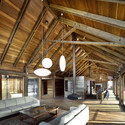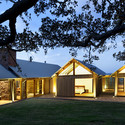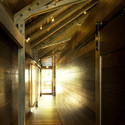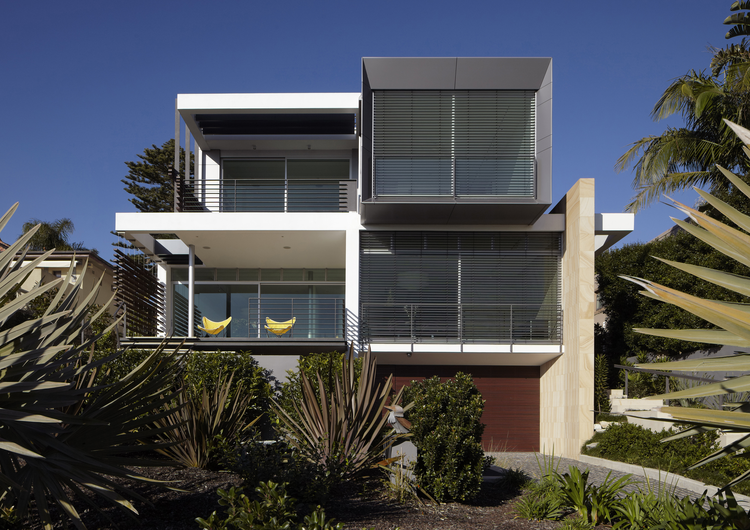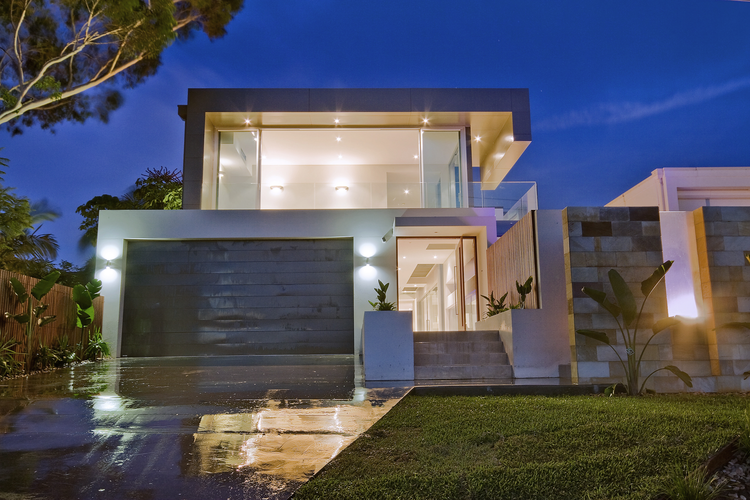
The proposal for the Green Square Library & Plaza in Syndey rethinks a common emphasis on new technologies and the transformation of a reading room in a library being an inside storage space of books to a public space that communicates with its boundaries. For this design, Gus Wüstemann Architects suggests a bridge from the virtual world to the authentic world, from nature to culture, society and technology. More images and architects’ description after the break.





















