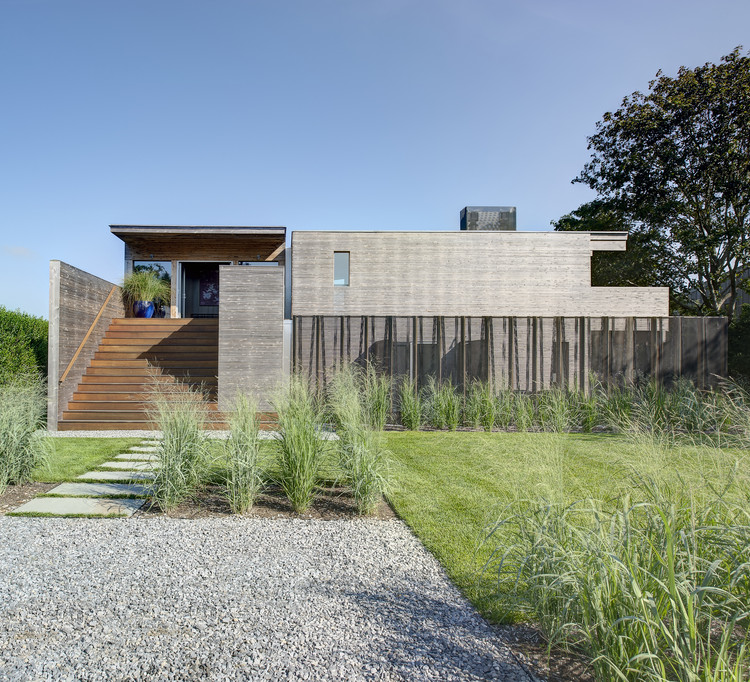
-
Architects: Rangr Studio
- Area: 3500 ft²
- Year: 2013
-
Professionals: Silman Structural Engineers





.jpg?1444997246)

The Playing Field, a 450-seat "high tech Tudor theatre" in the heart of the British city of Southampton, represented a major collaboration between the city’s arts organisations and was realised through a collaborative effort between engineers Structure Workshop and Assemble Studio, the London based practice known for innovative interventions within the public realm. Their Cineroleum, coupled with a bold renovation of a yardhouse, are part of a small canon of cultural buildings designed to temporarily reimagine the urban landscape on a small scale.

