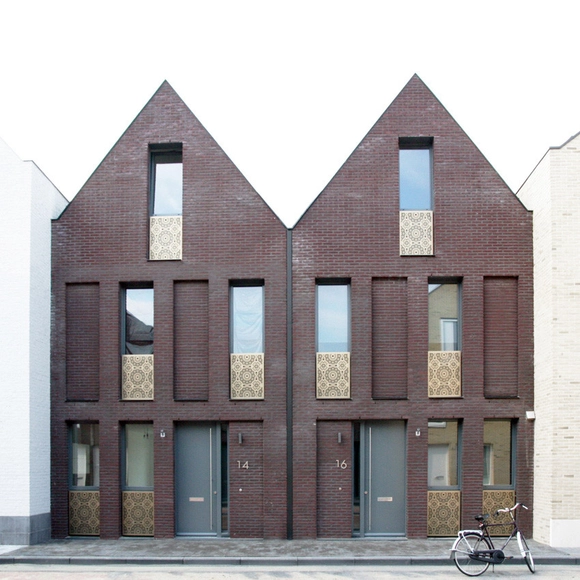-
ArchDaily
-
Rotterdam
Rotterdam: The Latest Architecture and News
https://www.archdaily.com/331477/de-karel-doorman-ibelings-van-tilburg-architectenJavier Gaete
https://www.archdaily.com/329283/rdm-innovation-dock-groosman-partners-i-architectenJavier Gaete
https://www.archdaily.com/319284/bridge-house-123dvJavier Gaete
https://www.archdaily.com/306119/zeeuws-housing-pasel-kuenzel-architectsJonathan Alarcón
https://www.archdaily.com/299913/shipping-and-transport-college-dp6Sebastian Jordana
 © Jan Bitter
© Jan BitterArchitects
Location
Lengweg
3192 BM, Rotterdam
, holanda
Design Team
Wiel Arets, Bettina Kraus, Joris van den Hoogen, Jos Beekhuijzen
Collaborators
Mai Henriksen, Jochem Homminga, Joost Korver, Marie Morin, Julius Klatte, Sjoerd Wilbers, Benine Dekker, Anne-Marie Diederich
Consultants
ABT BV, Wetering Raadgevende Ingenieurs BV
Client
Woonbron
Project Year
2012
Photographs
Area
41100.0 m2
https://www.archdaily.com/286928/campus-hoogvliet-in-rotterdam-wiel-arets-architectsKaterina Gordon
https://www.archdaily.com/280815/vertical-loft-shift-architecture-urbanismDaniel Sánchez
https://www.archdaily.com/257795/in-progress-b-tower-wiel-arets-architectsNico Saieh
https://www.archdaily.com/255703/eneco-headquarter-rotterdam-hofman-dujardin-architects-and-fokkema-partnersNico Saieh
https://www.archdaily.com/228667/atriumtower-hiphouse-zwolle-atelier-kempe-thillKritiana Ross
https://www.archdaily.com/211680/black-pearl-studio-rolf-fr-zecc-architectenVictoria King
https://www.archdaily.com/207666/villa-rotterdam-oozeKritiana Ross
https://www.archdaily.com/147490/penthouse-las-palmas-benthem-crouwel-architektenMegan Jett
https://www.archdaily.com/149080/rotterdam-historic-housing-project-sputnikMegan Jett
https://www.archdaily.com/102961/moerkerke-medicare-and-neighborhood-facility-krill-architectureAndrew Rosenberg
https://www.archdaily.com/102825/ad-classics-kunsthal-omaAndrew Kroll
https://www.archdaily.com/91841/melanchthon-college-schiebroek-oiii-architectenKelly Minner
https://www.archdaily.com/83270/house-in-a-church-ruud-visser-architectsAndrew Rosenberg
.jpg?1414517964&format=webp&width=640&height=580)

.jpg?1414517964&format=webp&width=640&height=580)






