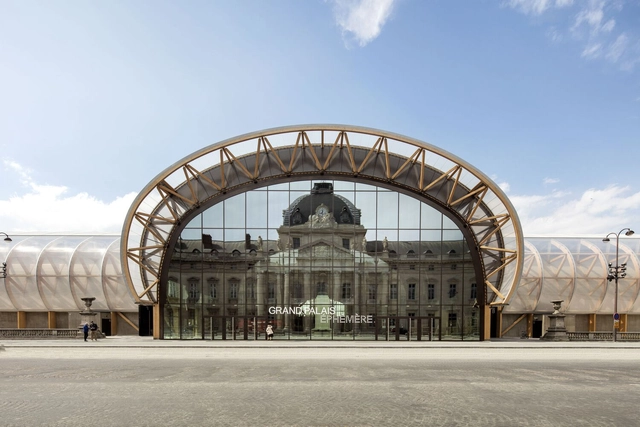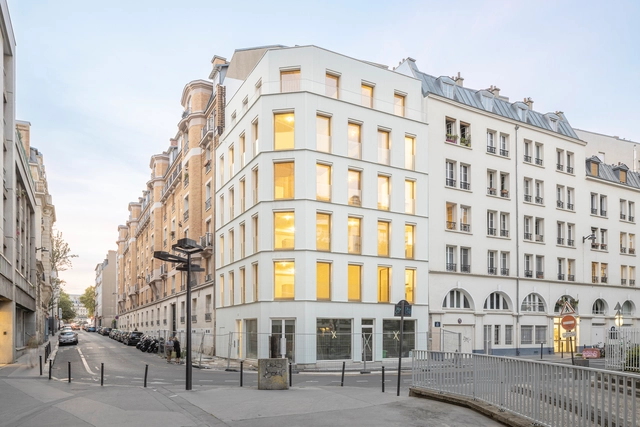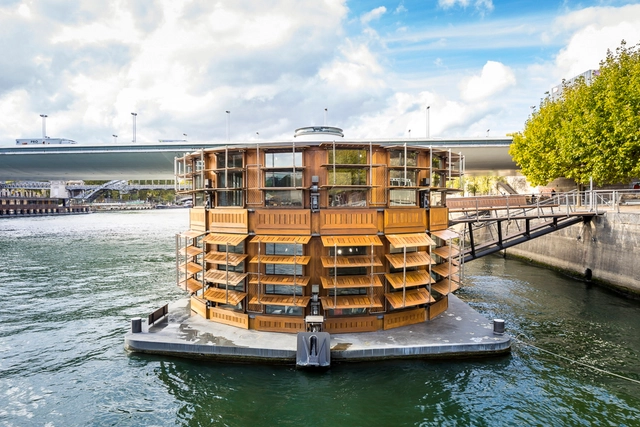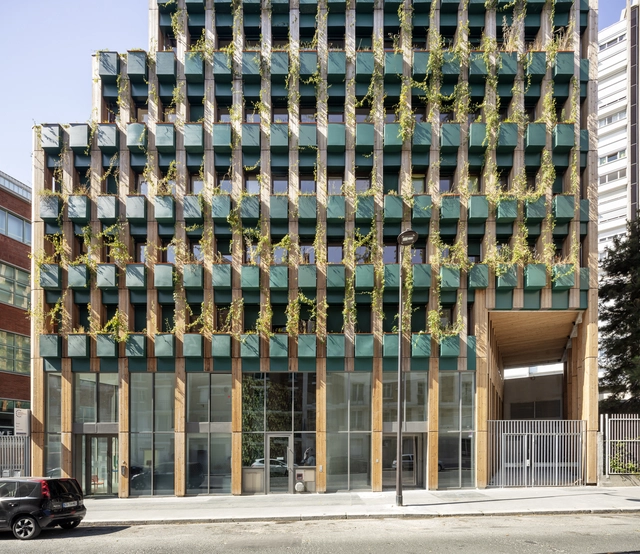-
ArchDaily
-
Paris
Paris: The Latest Architecture and News
https://www.archdaily.com/969443/grand-palais-ephemere-wilmotte-and-associes-saClara Ott
https://www.archdaily.com/974332/aire-de-repos-shelter-atelier-craftPaula Pintos
https://www.archdaily.com/995378/etam-paris-store-mvrdvPaula Pintos
https://www.archdaily.com/995036/6-housing-units-in-paris-mobile-architectural-officePaula Pintos
https://www.archdaily.com/934267/adamant-hospital-seine-designValeria Silva
https://www.archdaily.com/951775/edison-lite-apartment-building-manuelle-gautrand-architecturePaula Pintos
https://www.archdaily.com/993190/the-edge-apartment-clement-lesnoff-rocard-clement-lesnoff-rocardPaula Pintos
https://www.archdaily.com/992787/indefense-and-hotel-okko-3xn-plus-sra-architectesPaula Pintos
https://www.archdaily.com/991762/omics-research-center-jaqAndreas Luco
https://www.archdaily.com/991903/gaite-montparnasse-mvrdvPaula Pintos
https://www.archdaily.com/991916/for-the-joy-of-play-exhibition-amoPaula Pintos
https://www.archdaily.com/991625/bruneseau-b1a4-social-housing-tcau-tania-concko-architects-urbanistsAndreas Luco
https://www.archdaily.com/991319/tolbiac-apartments-aavp-architecturePaula Pintos
https://www.archdaily.com/991152/paris-internationle-exhibition-christ-and-gantenbeinPaula Pintos
https://www.archdaily.com/990642/12-social-housing-units-mars-architectesAndreas Luco
https://www.archdaily.com/990218/jacquemus-store-galeries-lafayette-haussman-amoPaula Pintos
https://www.archdaily.com/988157/villa-vitruve-haddock-architectureBianca Valentina Roșescu
https://www.archdaily.com/988088/restaurant-titi-palacio-atelier-olkLuciana Pejić












