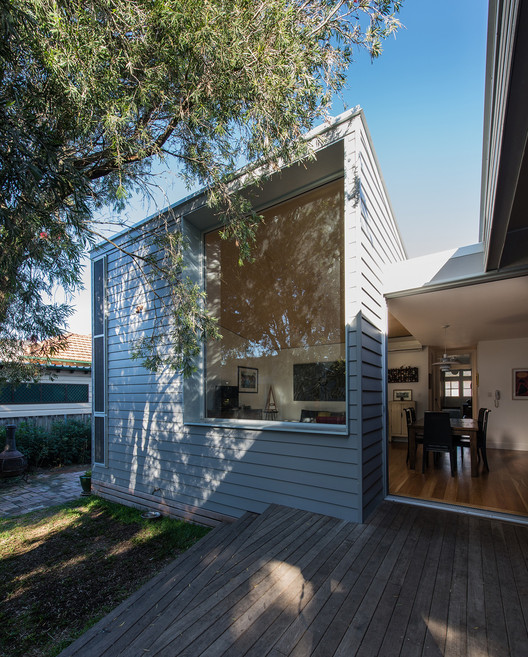-
ArchDaily
-
Newcastle
Newcastle: The Latest Architecture and News
https://www.archdaily.com/1001073/newcastle-east-end-mixed-use-building-sjb-plus-durbach-block-jaggers-plus-curious-practiceHana Abdel
https://www.archdaily.com/994356/ape-yakitori-bar-prevalentHana Abdel
https://www.archdaily.com/966342/lume-residential-building-sjbHana Abdel
https://www.archdaily.com/958261/waratah-secondary-house-anthrositeHana Abdel
 © Shane Blue
© Shane Blue



 + 21
+ 21
-
- Area:
361 m²
-
Year:
2020
-
Manufacturers: Laufen, Apaiser, Ardex Polyiso, Boffi, Bradford Bratts, +9Brodware, Harwell Lifts, Heat & Glo, Permalite Aluminiu, Rinnai, Skyglass, TPO Membrane, Urban Joinery, elZinc-9 -
https://www.archdaily.com/948120/bar-beach-house-bourne-blue-architecturePaula Pintos
https://www.archdaily.com/915277/three-piece-house-triasPilar Caballero
https://www.archdaily.com/904465/brass-house-anthrositePilar Caballero
https://www.archdaily.com/884986/susuru-prevalentCristobal Rojas
https://www.archdaily.com/788130/garden-suburb-early-learning-centre-bourne-blue-architectureFlorencia Mena
https://www.archdaily.com/515516/374-hamilton-bourne-blue-architectsCristian Aguilar
https://www.archdaily.com/496324/newcastle-museum-francis-jones-morehen-thorpDaniel Sánchez
https://www.archdaily.com/344244/hunter-medical-research-institute-denton-corker-marshall-skm-s2f-architectsFernanda Castro
https://www.archdaily.com/57920/dudley-house-bourne-blue-architectureNico Saieh








