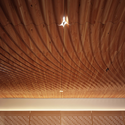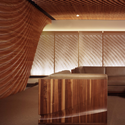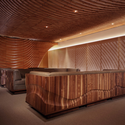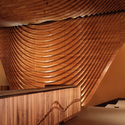ArchDaily
Los Angeles
Los Angeles: The Latest Architecture and News
March 02, 2012
Courtesy of Regen Projects, Los Angeles © Catherine Opie Catherine Opie has photographed people and architecture in and around Los Angeles, California for over twenty-five years. She has successfully captured the interplay between architecture and urban life by photographing the subcultures and castaways of Los Angeles, from the undersides of freeways to lonely Beverly Hills mansions. These works create a portrait of Los Angeles as a singular built environment.
https://www.archdaily.com/339120/catherine-opie-in-around-l-a Lisa Wronski
March 01, 2012
+ 5
Area
Area of this architecture project
Area:
39000 m²
Year
Completion year of this architecture project
Year:
2009
Manufacturers
Brands with products used in this architecture project
Manufacturers: Duravit Lightolier ENDURA PAINTING , Earth Stone , Hager , +9 Halo , Lane-Aire Manufacturing , Milgard , Norton , Otis , Republic Door , Schlage , T.M. Cobb , TY COMMUNICATIONS -9 https://www.archdaily.com/212826/habitat-15-predock-frane-architects Amber P
February 15, 2012
https://www.archdaily.com/206947/flashback-caltrans-district-7-headquarters-morphosis Megan Sveiven
November 26, 2011
https://www.archdaily.com/184967/maximiliano-restaurant-freelandbuck Megan Jett
September 07, 2011
© Steve King + 11
Area
Area of this architecture project
Area:
2700 ft²
Year
Completion year of this architecture project
Year:
2011
Manufacturers
Brands with products used in this architecture project
Manufacturers: Dornbracht Gessi Hansgrohe Miele Benjamin Moore , +16 Caesarstone , Carl Hansen , Dex o Tex , Environment , Escenium HAUS , Franke , Halo , Meoded Paint , Milgard , Neo-Metro , SOSS , Thermador , Titus , Type V-N , Western Integrated , Wetstyle -16
https://www.archdaily.com/166226/nakahouse-xten-architecture Christopher Henry
August 26, 2011
https://www.archdaily.com/162704/ahmanson-founders-room-belzberg-architects Christopher Henry
August 18, 2011
https://www.archdaily.com/160584/the-conga-room-belzberg-architects Christopher Henry
August 15, 2011
https://www.archdaily.com/159621/brentwood-residence-belzberg-architects Christopher Henry
June 16, 2011
https://www.archdaily.com/144404/palms-residence-marmol-radziner-prefab Christopher Henry
June 09, 2011
https://www.archdaily.com/140355/vienna-way-marmol-radziner Christopher Henry
May 24, 2011
https://www.archdaily.com/137003/los-angeles-mission-college-cannon-design Andrew Rosenberg
May 12, 2011
https://www.archdaily.com/134433/lafayette-park-recreation-center-kanner-architects Kelly Minner
May 11, 2011
https://www.archdaily.com/134218/camino-nuevo-high-school-daly-genik-architects Christopher Henry
May 03, 2011
https://www.archdaily.com/132264/cactus-tower-eric-owen-moss-architects Kelly Minner
March 19, 2011
https://www.archdaily.com/120365/hayvenhurst-house-dan-brunn-architecture Andrew Rosenberg
March 01, 2011
https://www.archdaily.com/115324/700-palms-residence-ehrlich-architects Christopher Henry
February 27, 2011
https://www.archdaily.com/115287/hollenbeck-replacement-police-station-ac-martin Amber P
February 20, 2011
https://www.archdaily.com/113486/baldwin-hills-scenic-overlook-safdie-rabines-architects Kelly Minner
1995.jpg?1362071594&format=webp&width=640&height=580)







































































































