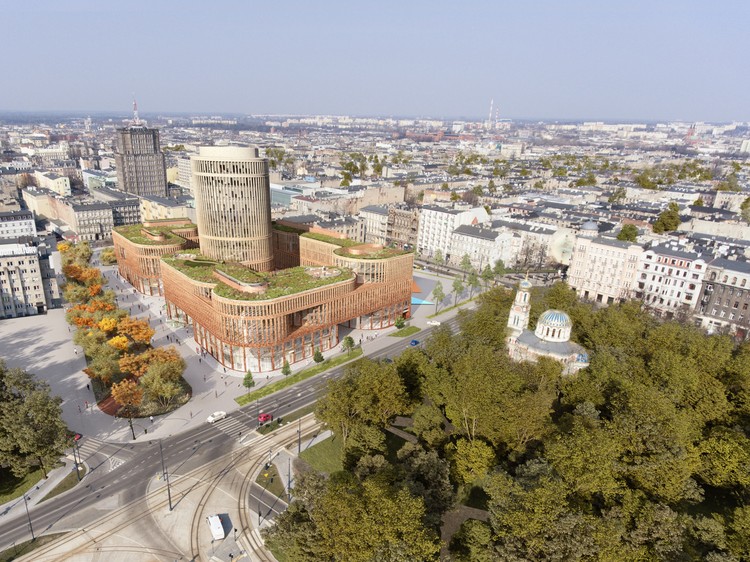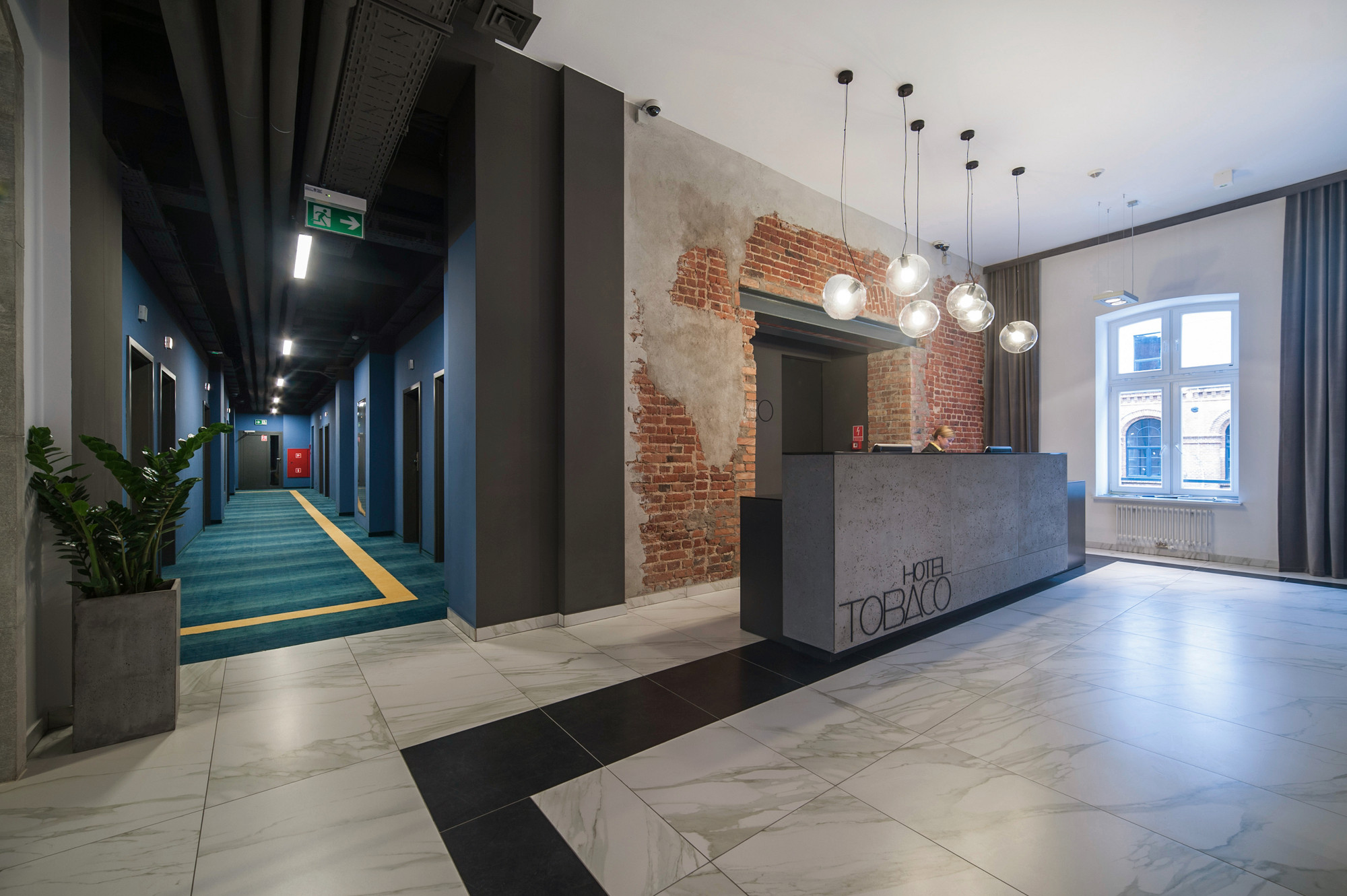
See the discussion panel "Designing happiness" with our special guests.
Extraordinary discussion panel on the need that continues to be the same in our constantly changing world - i.e. the thing called “happiness”. We will be trying to find out if compromises in “happines” planning limit the creative process and its actual final result, and if our personal wellbeing-oriented choices affect business relations. We will talk about planning space in the personal life based on non-negotiable values. About culture, good habits, golden rules that help design space that facilitates building one’s happiness, and individual responsibility for turning that project into reality.


























