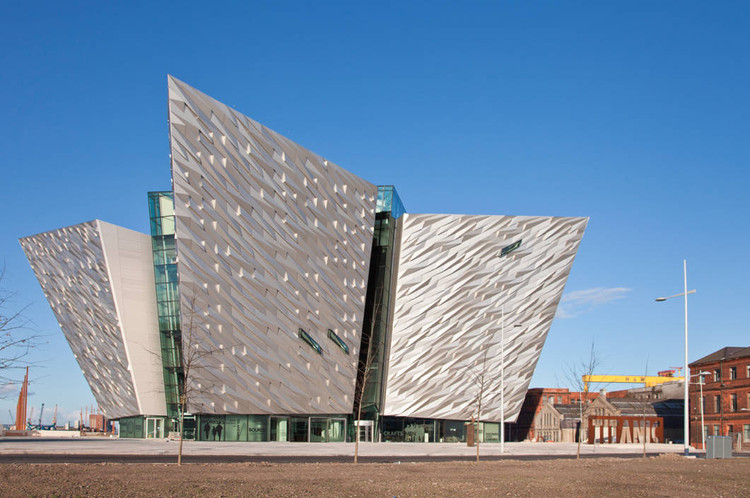
-
Architects: Feilden Clegg Bradley Studio
- Area: 78100 m²
- Year: 2022
-
Professionals: Grant Associates, Juno Planning, Currie & Brown / WH Stephens, E C Harris, Faithful and Gould, +8





Designed by Feilden Clegg Bradley Studios, their proposal for the University of Ulster’s Belfast City Campus has recently received planning permission upon winning the competition in January 2012. The campus is part of a £250m higher education project to provide 70,000 sqm of central teaching, faculty and social learning accommodation across three linked sites in the Cathedral Quarter of Belfast city center. This high density urban university campus blurs the boundaries between the University environments and the city by providing publicly accessible thoroughfares and facilities across the lower three floors. More images and architects' description after the break.

