-
Use
Exterior window -
Applications
Residential -
Characteristics
Minimum visual impact, hand-made parts, invisible drainage, adjustable base, smooth sliding, thermally broken, sound broken, safety, quick assembly
1 General Catalog

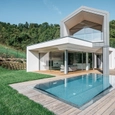
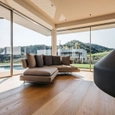
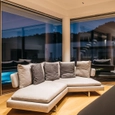
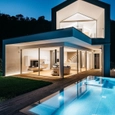
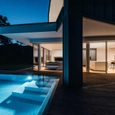
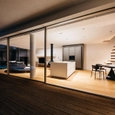
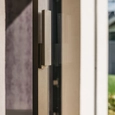
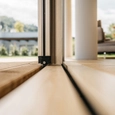
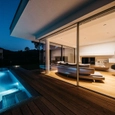
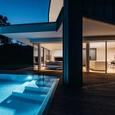
1 General Catalog
The Casa Cannocchiale (Telescope House) was built within a larger subdivision of residential buildings, all different by choice of the designers and the builder. In this case, the approach of semi-prefabrication was chosen, with cross-laminated timber X-Lam panels that characterize the shifted volume of the first floor.
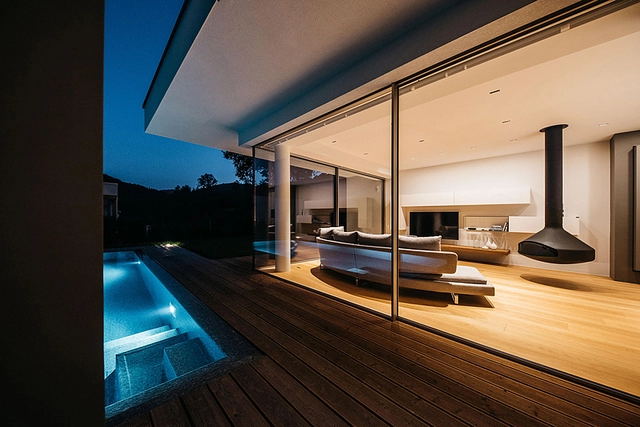 |
The prefabricated technology made it possible to free the frame from the more traditional underlying structure, made of concrete and Poroton blocks, creating a clean, gabled volume that is oriented towards the hilly landscape of the Garavaglia valley, near Turin.
House Design
The house consists of three levels. The first level is a basement that houses a large garage with some ancillary rooms. The ground floor consists of a mezzanine floor designed as a large living room that opens entirely onto the outside towards the pool area. This is achieved using large minimal windows, equipped with a highly insulated sliding system from Orama. These windows also contribute to decreasing the energy consumption of the house. The insulated glass sheets offer high performance while the reduced thickness of the frame enhances the aesthetics.
With the large openings as well as the selected finishes of the indoor and outdoor spaces, a connection could be created between the interior and exterior. The level also includes a bathroom and bedroom open to the rear ground onto a green area. The first floor inside the "Connocchiale" opens toward the hilly outdoor space offering beautiful scenery. This was made possible thanks to the use of large minimal windows.
The facade is characterized by using two primary materials in white and dark contrast for the cladding. The white material is cladded on the base of the structure, creating a clean and minimal shape around the ground floor. The shifted volume of the upper floor is contrasted with a cladding in titanium zinc laid with a seamed system on the substructure mounted on the X-Lam structural base.
Product Details
| Architect | Giuseppe Barreca & Fabio Licciardi |
| Project Partners | Atelier Italia & Real Project |
| Products Used | Sliding Window | Z°, Sliding Window | ONE |