-
Use
Windows, doors -
Applications
Residential -
Characteristics
Minimum visual impact, hand-made parts, invisible drainage, adjustable base, smooth sliding, thermally broken, sound broken, safety, quick assembly
1 General Catalog

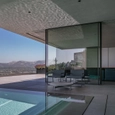
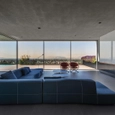
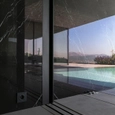
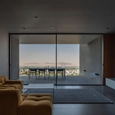
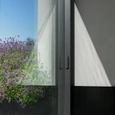
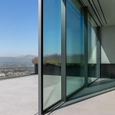
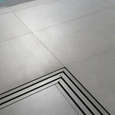
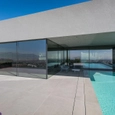
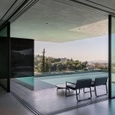
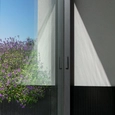
1 General Catalog
The Reflection House, situated on a strongly sloped mountainside was designed and shaped by the views of the city. The result is an elevated platform on the ground floor with a minimally framed viewpoint. Pivoting Frame windows and doors from Orama Minimal Frames were used in the project.
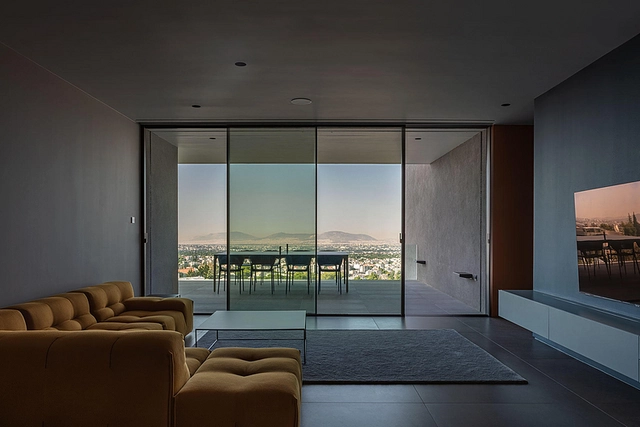 |
Design Details
The "elevated platform" acts as the ground floor and includes a large balcony, plants, the living room, the dining room, the kitchen, and the pool. The platform forms the base of sight and only the two side walls insulating the neighbors, frame the view, however structurally they "hide" the limits of peripheral vision as no column interrupts the view, within only the unfolding of the glass shaping the interior space. This platform defines quite literally its shadow of the rest of the house, with the bedrooms below, offering access to the garden, and one additional story.
Project Details
| Architect | Mplus Architects |
| Products used | Pivoting Frame | AXIS, Doors | PORTA, Corner | Open Corner and Fixed Corner, Sliding Double Windows, Sliding Face to Face, Triple Sliding, Sliding Pocket, Sliding Fix, Double Sliding Fix, Triple Sliding Fix, Double Sliding Corner, Z° Sliding Window |