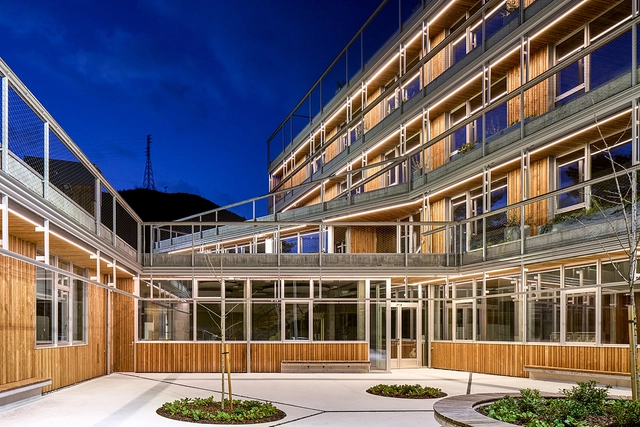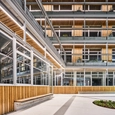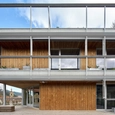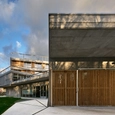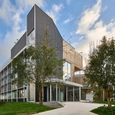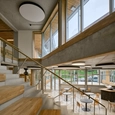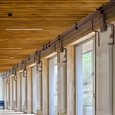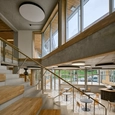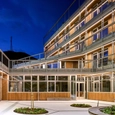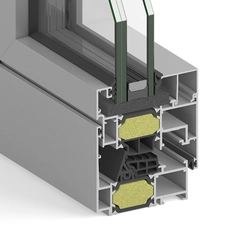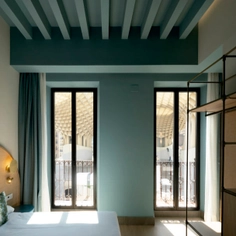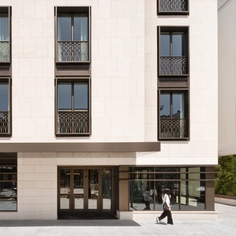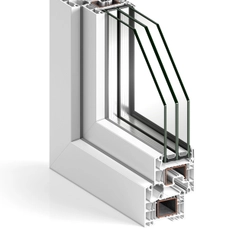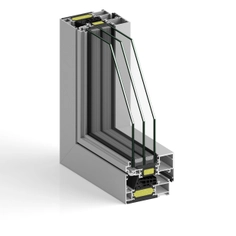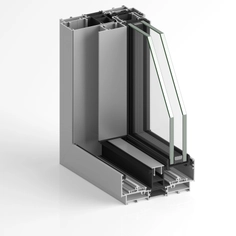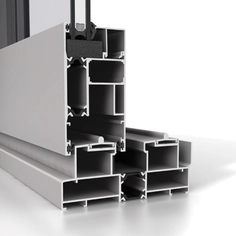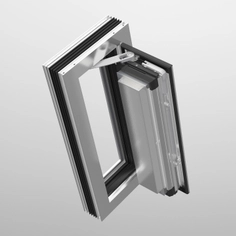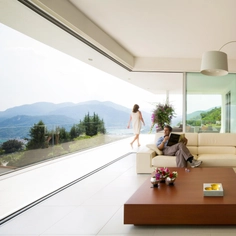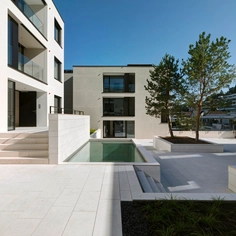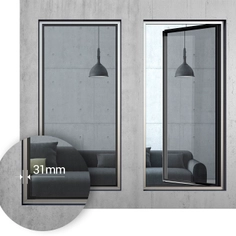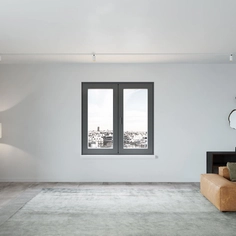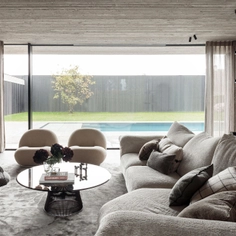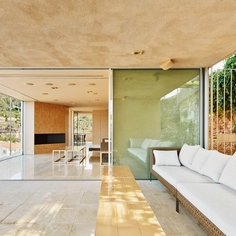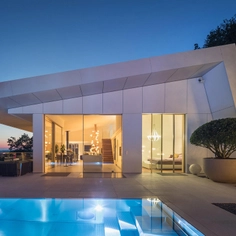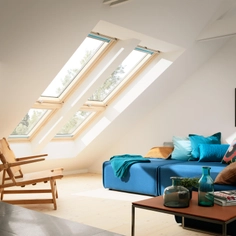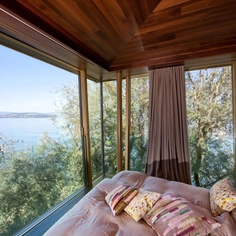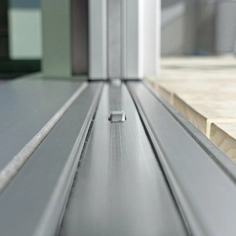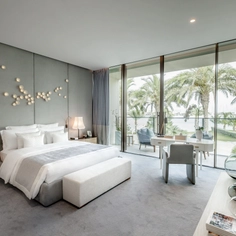-
Use
Windows and doors -
Applications
Educational -
Characteristics
Visible or concealed leaf, available with minimalist leaf, industrial look, thermal insulation
The project for the renovation of the Dorleta Building at Mondragon University was carried out by the architects of Beste Arkitektura Agentzia Bat. The design is the result of a participatory process that sought to rethink the spaces on the Eskoriatza campus of the Faculty of Humanities and Education Sciences (HUHEZI) at the University, seamlessly incorporating Strugal windows and doors in its final execution.
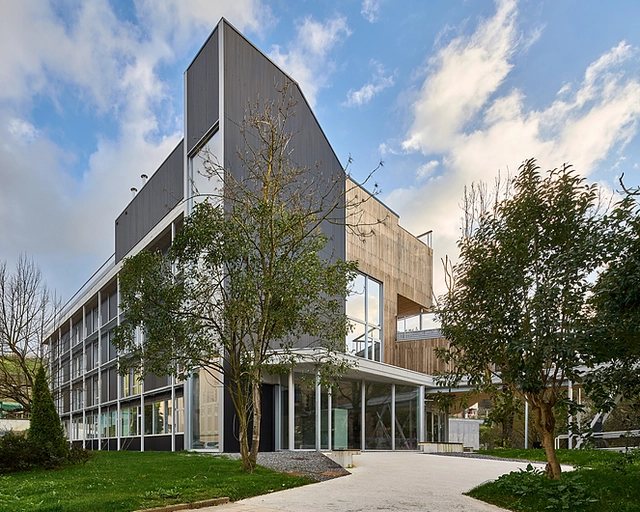 |
About the Project
The building is located in an urban space near a riverside promenade. The northwest-facing facade presents an austere look, characterized by plain concrete walls, while the southeast-oriented facades showcase finishes with pine wood panels sourced from local forests. These facades support a structure that serves as a framework for shading systems and railings made of tensioned mesh, acting as a support for the plants surrounding the building. Similarly, the roof has been transformed into a garden using the same plants.
The exterior awnings and the vegetation on the south facade also serve as adjustable filters in regulating the entry of light and heat into the building, depending on the season and the degree of sunlight. The green roof on the first floor significantly enhances the thermal insulation of the lower level and acts as a natural thermostat for the immediate environment, contributing to energy savings. The building's vegetative systems are also ecosystems that improve the drainage capacity during heavy rains and enhance air quality.
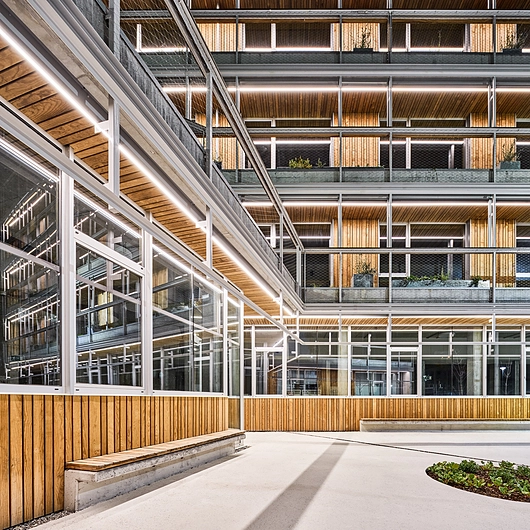 |
Flexible Spaces for Education
One of the standout features of this project is the creation of highly adaptable spaces for diverse purposes. The old Dorleta building, with its original concrete structure and a transversal span of 11 meters, was complemented with a new section of 6 meters. This provided the building with a versatile lecture hall that can accommodate both educational and non-educational activities. Among the spaces in this renovation are the new 'Laboratory of Education and Communication for the Digital Society' and a hall named 'Hondartza,' which has become the main meeting point on the campus.
The classrooms were also designed as flexible and adaptable spaces. The technological infrastructure is concentrated on the ceilings, where different layers and devices are assembled to allow the mobility of connection points, creating an environment with a sense of acoustic comfort. This configuration facilitates the adaptation of classrooms to the needs of pedagogical processes, promoting a more dynamic and participatory education.
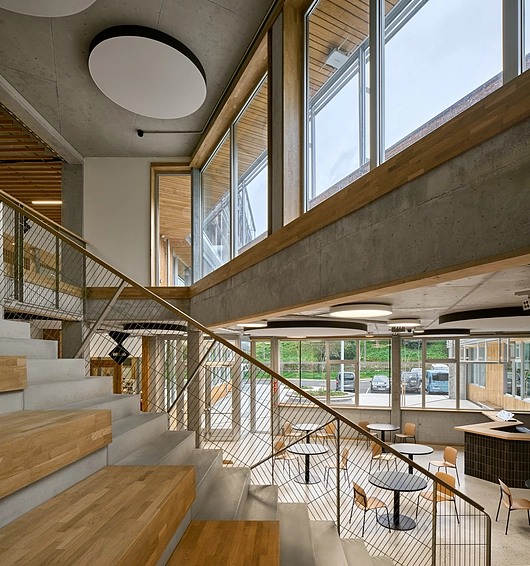 |
Strugal Windows and Doors
The design of the expansion aims to minimize the need for air conditioning in the building. This approach is crucial from an environmental, energy efficiency, and user comfort perspective. Its configuration pays special attention to the proportion and position of windows, sunlight exposure, orientation, and cross-ventilation. For its construction, the S74RP series aluminum system from Strugal was chosen, in an anodized silver color. The system was used for a wide variety of closures, including single and double-leaf casement doors, fixed windows, tilt-and-turn windows, and casement windows.
The Strugal S74RP system stands out for its straight lines and coplanar design on the exterior, paired with robust insulation reinforced by tubular polyamides and foams. A key aspect of this system is the thermal break, achieved in both the frame and the leaf, thanks to the insertion of insulating plates made of fiberglass-reinforced polyamide. This provides noticeable brightness without compromising demanding standards in terms of comfort and insulation. The S74RP system also meets high efficiency and thermal insulation standards in its various applications within this project.
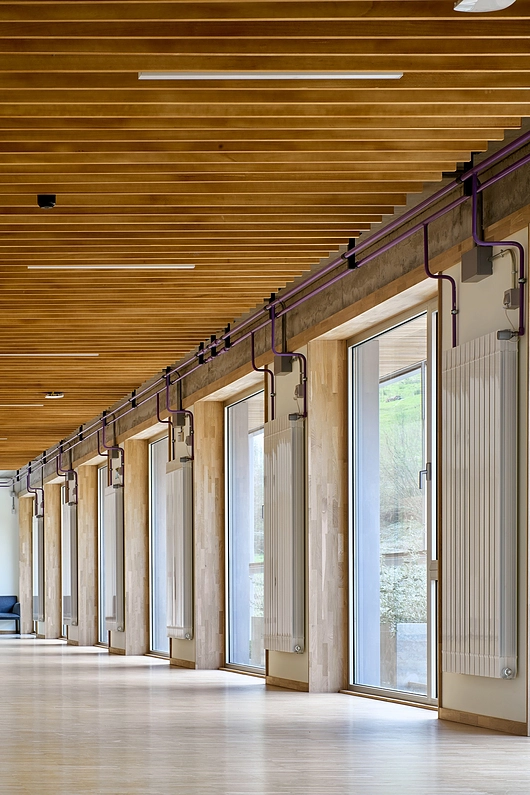 |
Project Data
| Project Type | Cultural, educational |
| Location | Eskoriatza, Guipúzcoa, Spain |
| Area | 3.600 m2 |
| Year | 2020 |
| Architects | Ibon Salaberria San Vicente, Itziar Imaz |
| Collaborators | Ula Iruretagoiena, Ibai Madariaga, Alex Orive, Asier Sánchez |
| Technical Arquitect | Igor Lili |
| Other Specialists | Arrese Igor Ingeniería (facilities), INAK Ingenieritza (structure), LUR Paisajistak (landscape), Gorka Eizagirre (signage) |
| Developer | Mondragón Unibertsitatea |
| Contractor | Aplicaciones Industriales Extebarri |
| Photography | Javier Orive |
| Strugal systems used | Window system S74RP |


