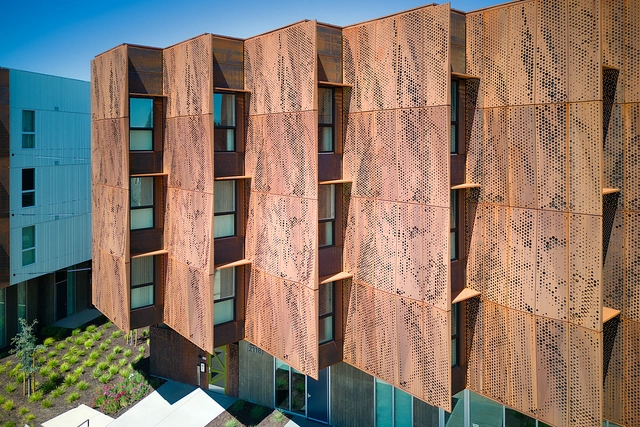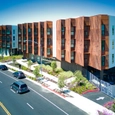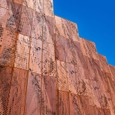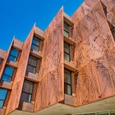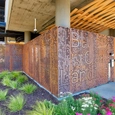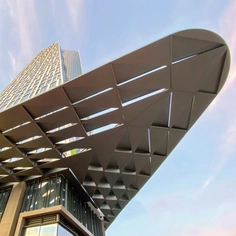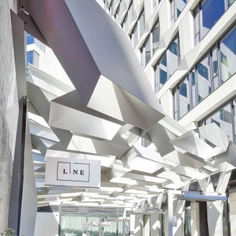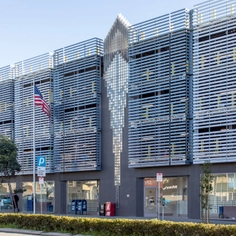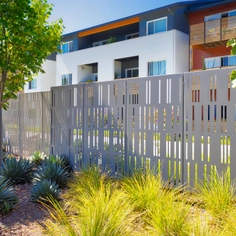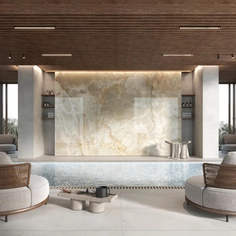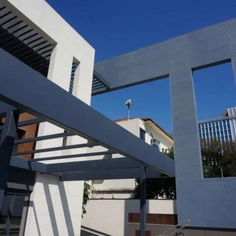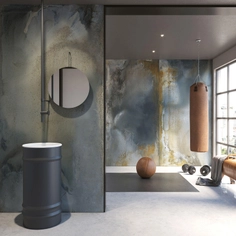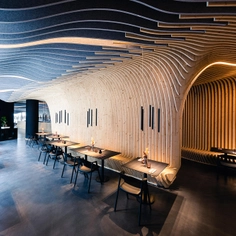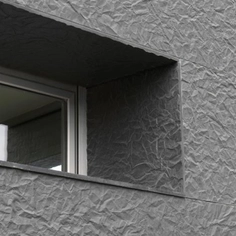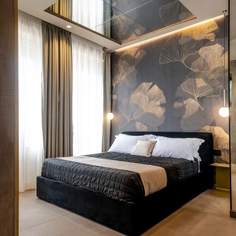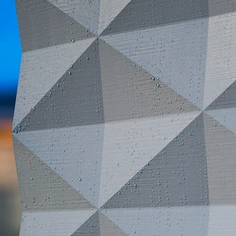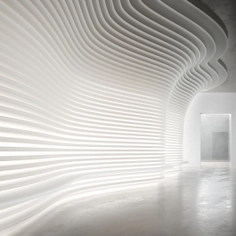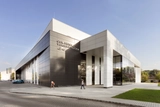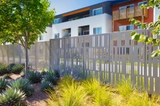-
Use
Exterior Façade System -
Applications
Multi-family residential -
Characteristics
Cor-Ten steel with a custom pattern -
Format
Cor-Ten steel facades with undulated rail screens -
Guarantee
1 year manufacturer guarantee
BŌK Modern specializes in designing and developing innovative architectural metal panel systems. BŌK Modern crafted corten steel Wallscreens for David Baker Architect's Blue Oak Landing building.
The project aims to provide housing for homeless people in San Francisco by interconnecting two neighboring buildings through a bridge. BŌK Modern's corten steel cladding solution adds functionality to the building and provides a distinct aesthetic appeal within its context. Additionally, the architects incorporated BOK's matching custom rail screens, sunshades, and canopies. The dynamic steel panels are not static structures, as the undulating rail screens offer a three-dimensional effect. Additionally, sunshades and canopies on the two main elevations enhance the project, while protecting it from the elements.
One of the unique aspects of this endeavor is the conscious decision to embrace the weathering process inherent to corten steel. As time passes, the panels will naturally transform, acquiring a rich patina that adds character and depth to the structures. This approach highlights the project's commitment to sustainability and resilience.
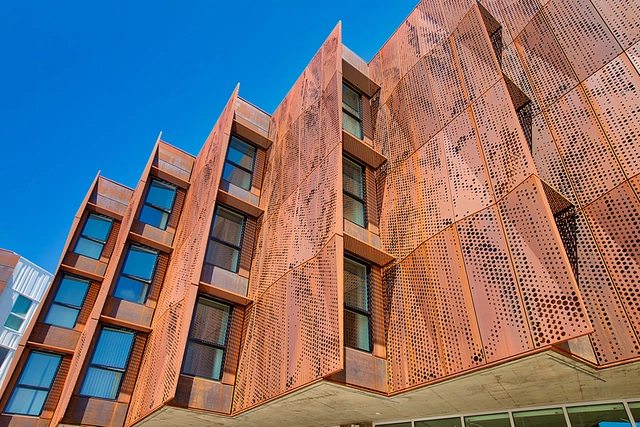 |
Product Characteristics
Wallscreen: Enfold Façade’s Wallscreen systems offer versatile applications for building exteriors, parking garage screens, and green screens. These panels can be directly affixed to the edge of a slab or other structure, eliminating the necessity for secondary supporting members. Delivered fully fabricated and finished to the site, these panel systems are ready for immediate installation. Maintaining the precision laser cutting characteristic of the entire BŌK Modern product line, the Wallscreens are customizable in a diverse range of patterns and shapes.
Project Details
| Project | Hacienda Heights Senior Housing Renovation |
| Designer | David Baker Architects |
| Installation | Golden State Steel and Stair |
| Location | San Francisco |
| Photography | BŌK Modern |
| Application and use in Construction | Rainscreen |
| Type of Metal | Corten steel |


