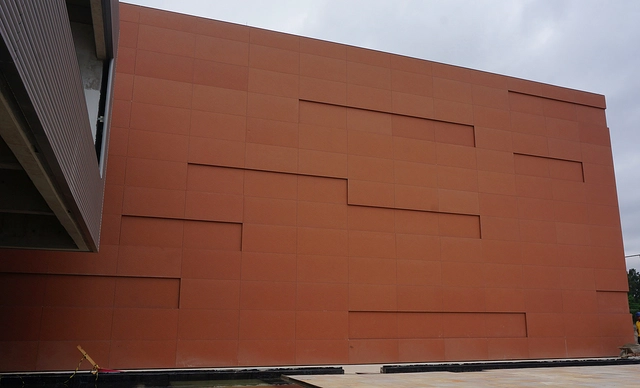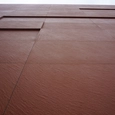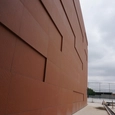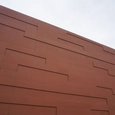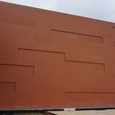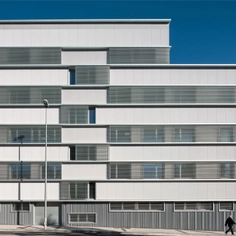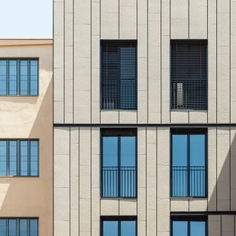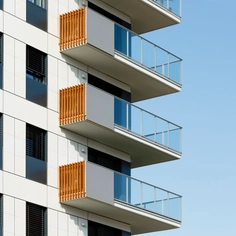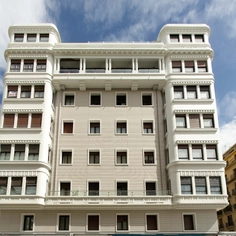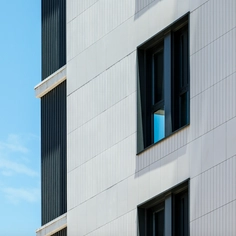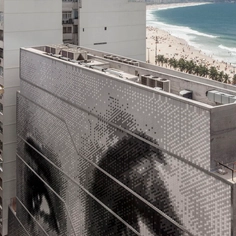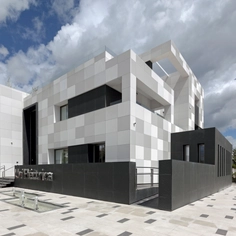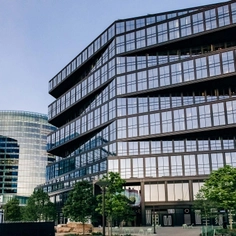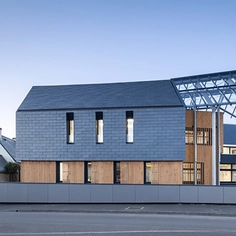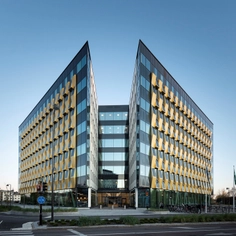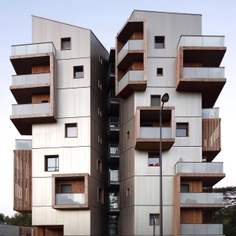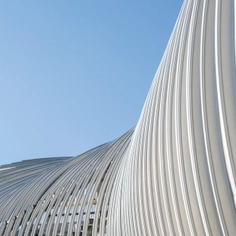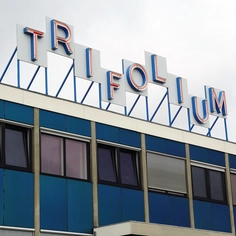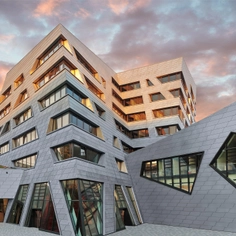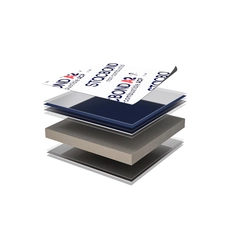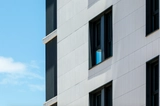-
Use
Exterior cladding system -
Applications
Corporate, cultural -
Characteristics
Energy-saving, thermal-bridge prevention, insulation, lightness, flexibility -
Format
Facade panels
SESC - Serviço Social do Comércio is a private entity managed by business, tourism, and services entrepreneurs, which provides welfare and quality of life to workers and their families in this sector. SESC has a network of 39 centers in São Paulo - for culture, sports, health, and food.
Architecture
This heritage forms an architectural complex combining multiple languages and influences, designed with the participation of names like Lina Bo Bardi, planner of Sesc Pompeia, and Paulo Mendes de la Roca, responsible for Sesc 24 de Maio.
In 2009, Lilian Dal Pian and Renato Dal Pian directors of Dal Pian Arquitetos Associados architectural studio won the project contract to develop a building for the center of the city of Guarulhos.
Ventilated Facade: Playing with Volumetrics
The architects designed the theatre's facade using ULMA's ventilated facade system. Thanks to the manner of installation of the Stoneo panels, stone material of great quality for the exterior cladding, a set of shapes and volumes on the building's skin creates shadows and geometric shapes that set the project apart.
Exclusive Color
The facade was made in a custom color and texture exclusively for the project using ULMA's Shield Plus® technology.
Project Completion
The project is expected to be completed at the beginning of 2019, but almost 100% of the ventilated facade has already been installed. The fact that the panels in the ULMA system are so easy to install helps to meet the work deadlines.
Details
| City | São Paulo |
| Country | Brazil |
| Project type | New Construction |
| Architects | Dal Pian Arquitetos Associados |


