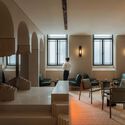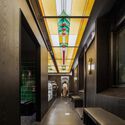
Collin Chen
BROWSE ALL FROM THIS AUTHOR HERE
↓
Ubras Concept Store / Sò Studio
https://www.archdaily.com/998619/ubras-concept-store-so-studioCollin Chen
Piazza in a Room / Wutopia Lab

-
Architects: Wutopia Lab
- Area: 170 m²
- Year: 2022
https://www.archdaily.com/998559/piazza-in-a-room-wutopia-labCollin Chen
Tongxiang National Fitness Center and Li Ning Sports Park / PT Architecture Design

-
Architects: PT Architecture Design
- Area: 96400 m²
- Year: 2021
https://www.archdaily.com/998481/tongxiang-national-fitness-center-and-li-ning-sports-park-pt-architecture-designCollin Chen
62 Beiting Lane Store / MOU Architecture Studio

-
Architects: MOU Architecture Studio
- Area: 600 m²
- Year: 2022
-
Manufacturers: Changshu Jianghua New Building Materials Co., Nanjing Bangxi Building Materials Co., Shanghai Canhao Industrial Co.
https://www.archdaily.com/998422/62-beiting-lane-store-mou-architecture-studioCollin Chen
SND Concept Store / Various Associates
https://www.archdaily.com/998339/snd-concept-store-various-associatesCollin Chen
URBREW Craft Beer Mashing Workshop / Name Lab
https://www.archdaily.com/998066/urbrew-craft-beer-mashing-workshop-name-labCollin Chen
The New Rural Community of Mugou Village / Atelier Zhouling
https://www.archdaily.com/998018/the-new-rural-community-of-mugou-village-atelier-zhoulingCollin Chen
Renovation of Somekh Building / SHISUO design office
https://www.archdaily.com/998285/renovation-of-somekh-building-shisuo-design-officeCollin Chen
Kingway Brewery Renovation / URBANUS

-
Architects: URBANUS
- Area: 12309 m²
- Year: 2022
-
Professionals: Studio 10, Shenzhen Jiusi Interior Design Co. Ltd., SURE Design, ZDP, JODU Lighting
https://www.archdaily.com/998283/kingway-brewery-renovation-urbanusCollin Chen
The Lighthouse of Wishes / Vector Architects

-
Architects: Vector Architects
- Area: 20 m²
- Year: 2022
https://www.archdaily.com/998205/the-lighthouse-of-wishes-vector-architectsCollin Chen
Falling Hours / BIAD
https://www.archdaily.com/998208/falling-hours-biadCollin Chen
The Panda Pavilions Zoo / EID Architecture
https://www.archdaily.com/998173/the-panda-pavilions-eid-architectureCollin Chen
In the PARK Anfu Rd Store / CASE PAVILION
https://www.archdaily.com/998175/in-the-park-anfu-rd-case-pavilionCollin Chen
Tom and Jerry Hostel / DL Atelier
https://www.archdaily.com/998075/tom-and-jerry-dl-atelierCollin Chen
Qujiang Museum of Fine Arts Extension / Neri&Hu Design and Research Office

-
Architects: Neri&Hu Design and Research Office
- Area: 1990 m²
- Year: 2021
https://www.archdaily.com/997935/qujiang-museum-of-fine-arts-extension-neri-and-hu-design-and-research-officeCollin Chen
Sui-Tang Dynasties Grand Canal Cultural Museum / TJAD Rurban Studio
https://www.archdaily.com/998005/sui-tang-dynasties-grand-canal-cultural-museum-tjad-rurban-studioCollin Chen




















































































