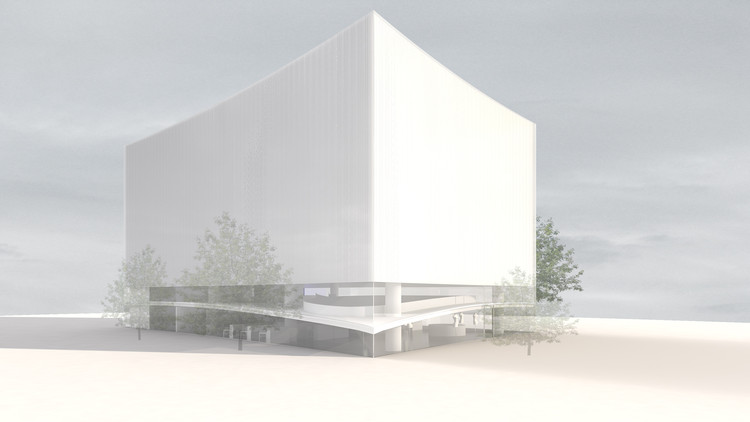
In the Spring 2010 academic semester, Wiel Arets and Robert McCarter co-taught “A Wonderful World,” an advanced architectural design studio at Washington University in St. Louis. The students were asked to consider the following:
To understand the world we are living in at this moment, we have to redefine the “Map of the World,” a mental construct which at least since 1492 has undergone many reinterpretations. We could read the world anno 2020 as a collective living space for all of us, in which all the continents are in reach within 288 minutes, and the maximum travel distance at each continent will be 72 minutes, the time in which every city on each continent will be able to be reached. During the studio research, the world will be our territory, the continents are our daily living space, and the metropolitan three-dimensional city our home, surrounded by an untouched green/blue environment. The basic question we should put forward is: How will the city develop within our extremely exciting, complex, but “shrinking” world?
Washington University in St. Louis shared with us work from the studio. Follow the break for a description and drawings.
Students Featured: Andrew Buck, Shaun Dodson, Stephen Kim, Meredith Klein, Wai Yu Man, James Morgan, Aaron Plewke Images: Courtesy of Washington University in St. Louis
We also suggest you look at how students responded to the same questions proposed by Wiel Arets at the Berlage Institute Postgraduate Research Laboratory “A Wonderful World” class.





















