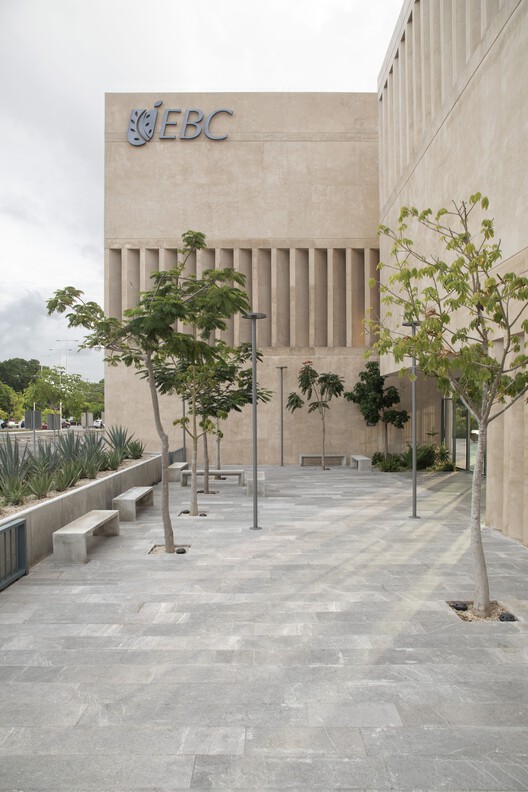
More Specs

Text description provided by the architects. La Escuela Bancaria y Comercial (The Banking and Commercial School) is located north of Mérida and is the second campus of this institution in this city; the new building is located in a growing area and seeks to serve a greater number of students. For the development of this project, three particular factors were taken into account that determined both the layout of the building and its materiality and operation: the program, the terrain, and the bioclimatic characteristics of the region.





























