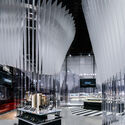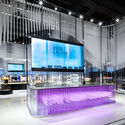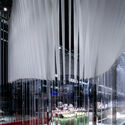
-
Architects: dongqi Design
- Area: 504 m²
- Year: 2020
-
Photographs:Raitt Liu
-
Manufacturers: Gainker, MAXBRILLIANT

Text description provided by the architects. dongqi Design has managed to interpret the brand spirit of Estée Lauder Companies by using architectural language in the ELC pavilion II at the China International Import Expo (CIIE).





















