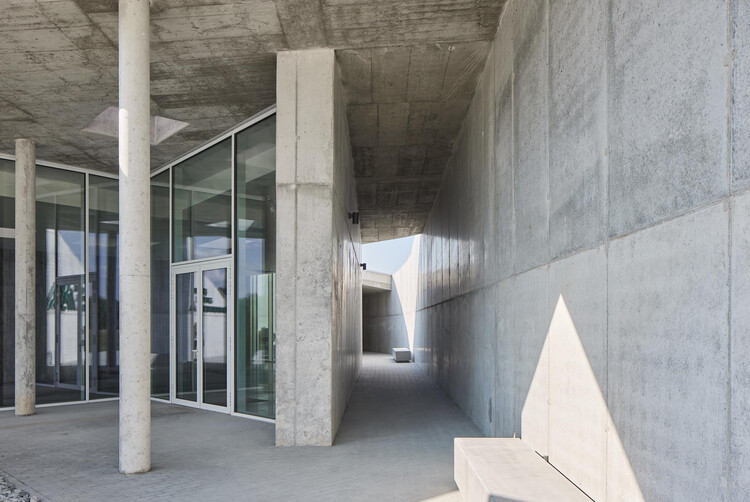
-
Architects: AEXN Architects
- Area: 311 m²
- Year: 2022
-
Photographs:Norbert Tukaj

Text description provided by the architects. The crematorium is located on a flat surface – in a field by the forest. The mass concept of the design is a rather sensitive manner – it represents a shallow hill rising from the surface. The crematorium is designed with a metaphor of a burial mound covered with white linen. The volume of the building and its access spaces are separated by embankments of the surrounding landscape. The structure of the roof is reminiscent of a ritual blank that covers architectural volume and tailors it into the surrounding ground. The crematorium building is visible from a distant perspective and becomes the epicenter of the ritual. It calmly invites and releases those who arrive. It is a place of emotional discharge and a quiet transformation subordinate to the eternal time and the experience of eternity.
























