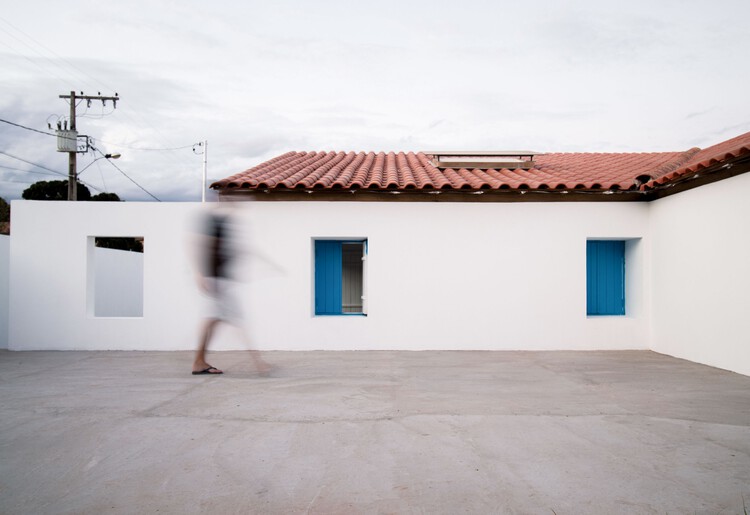
-
Architects: dl AA
- Area: 861 ft²
- Year: 2022
-
Photographs:urbansadness
-
Lead Architects: Deryck Dantom

Text description provided by the architects. In the rural north of Minas Gerais, the small town of Campo Azul sheltered for decades a willful couple who raised their family there. In total, they raised 11 children, who generated 21 grandchildren and, until now, 17 great-grandchildren. Big family, from the countryside.










































