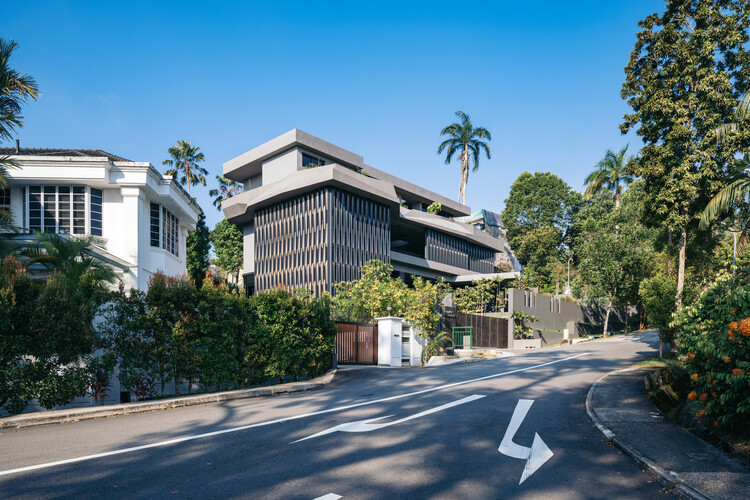
-
Architects: Czarl Architects
- Area: 989 m²
- Year: 2021
-
Photographs:Bai Jiwen
-
Manufacturers: Hansgrohe, Oikos Venezia, Duravit, Bocci, Bravat, Exterpark, FLOS, Gerberit, KStone, Kawajun, Kenjo Lift, Lema Wardrobe, Molteni & C, Mosaico, Polystone, Rice Fields, Simon, Skk Paints

Text description provided by the architects. The Client for this project is a professional couple with their children. Sitting at the junction of 2 roads, the peculiar sprawling fan-shaped site spanning approximately 10,649 square feet is a multi-tiered site that slopes up from the front of the house to the rear. While the site is surrounded by mature trees, much of the view is directed to the front which is west facing.

































