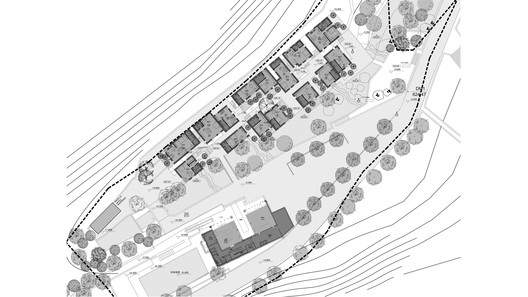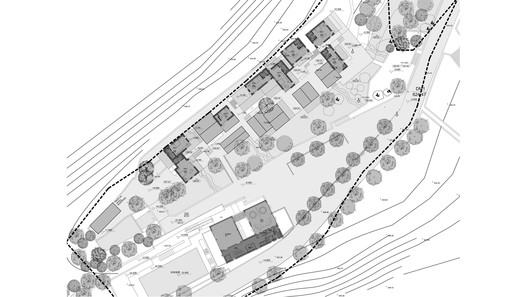
.jpg?1648462850)
Site. Located in West Dharma Village, Fangshan District, Beijing, In S&N Resort is favorably sited amidst mountains and trees. Legend has it that the twenty-eighth generation of Bodhidharma disciples of Shaolin Temple in Songshan traveled across the world. When passing through the Baihuashan area, they built temples, spread Buddhism, did good deeds, and cured the illnesses of local people under the protection of Bodhidharma. To commemorate the virtues of Dharma, the mountain peak there is called Dharma Mountain and the village is the so-called West Dharma Village. Based on an originally built residential cluster, the 1700 square-meter construction has been replanned and designed. A stream flows gently down the mountain passing through the middle of the site. Huge stones pillow in the river, rounded after years of scouring; many trees grow in the water. The surrounding context is natural and quiet, offering a hint of Zen and depicting a fictitious land of peace.



.jpg?1648462850)
.jpg?1648462847)
.jpg?1648462901)
.jpg?1648462928)

.jpg?1648462850)
.jpg?1648462847)
.jpg?1648462901)
.jpg?1648462928)
.jpg?1648462861)
.jpg?1648462790)
.jpg?1648462981)
.jpg?1648463069)
.jpg?1648463051)
.jpg?1648463046)
.jpg?1648463015)
.jpg?1648463009)
.jpg?1648463002)
.jpg?1648462988)
.jpg?1648462996)
.jpg?1648462970)
.jpg?1648462829)
.jpg?1648462837)
.jpg?1648462823)
.jpg?1648462804)
.jpg?1648462795)
.jpg?1648462810)
.jpg?1648462936)
.jpg?1648462815)
.jpg?1648462963)
.jpg?1648462956)
.jpg?1648462942)
.jpg?1648462949)
.jpg?1648462864)
.jpg?1648462872)
.jpg?1648462886)
.jpg?1648462893)
.jpg?1648462907)
.jpg?1648462915)
.jpg?1648462921)







