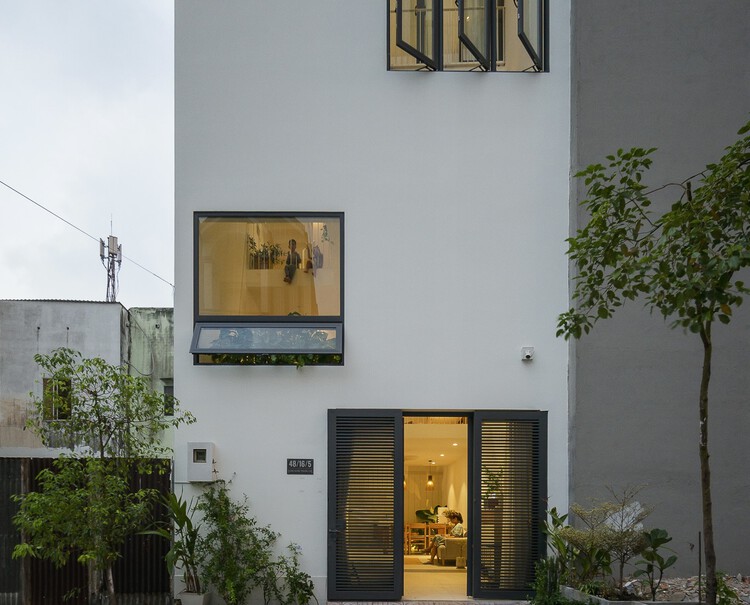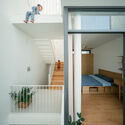
-
Architects: T H I A Architecture
- Area: 50 m²
- Year: 2022
-
Photographs:Quang Tran
-
Manufacturers: INAX, Jotun, Xingfa

Text description provided by the architects. Bi & Sam house is a home located in a small alley in District 12, Ho Chi Minh City. The background of the land has an "East - North" frontage, bordering a rather quiet alley, which is a gathering place for children to have fun in the afternoons.


































