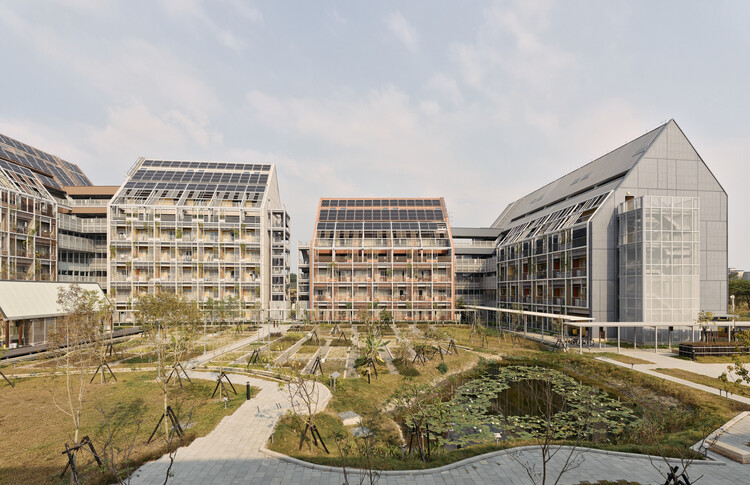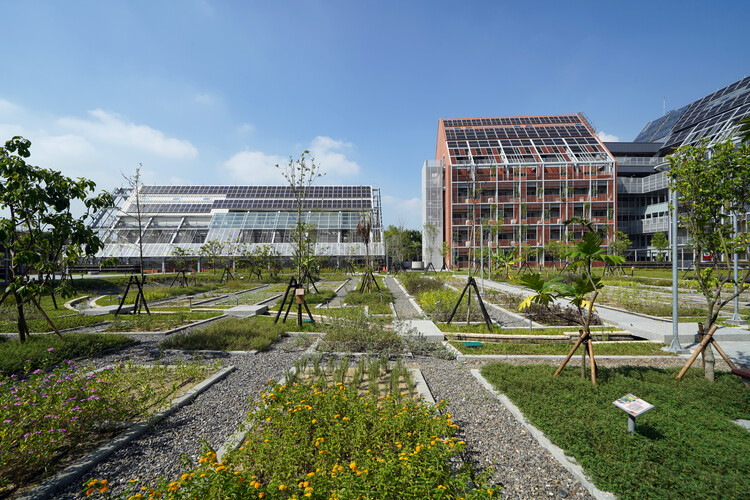
-
Architects: Bio-architecture Formosana
- Area: 28580 m²
- Year: 2021
-
Photographs:Studio Millspace, Yue-Lun Tsai
-
Lead Architects: Ying Chao Kuo

Text description provided by the architects. Modularization is crucial in larger-scale urban developments to make fabrication assembly and disassembly more efficient and simplify the stocks of building material banks. The “Circular Village” is made up of the three “Circular Blocks” where the living quarters are located, “Circular Field” where it consists of a “C-House,” an “E-House” and a “C-Farm.” The C-House functions as the living room of the village, the E-House as the kitchen, while the C-Farm is the garden where food is produced.


































