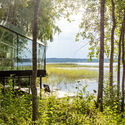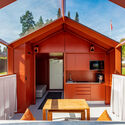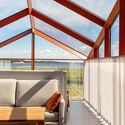
-
Architects: Pirinen Salo Oy
- Area: 24 m²
- Year: 2019
-
Photographs:Marc Goodwin
-
Lead Architects: Teemu Pirinen, Lauri Salo

Text description provided by the architects. Lucia Smart is a glass and steel space unit designed for Finnish glass construction company Savon Lasituote Oy. It can be used as an accommodation or workspace with amazing views of its surroundings and to the sky. The unit is delivered ready to use to the plot where it is installed on foundations built according to the manufacturer's instructions and connected to infrastructure.

























