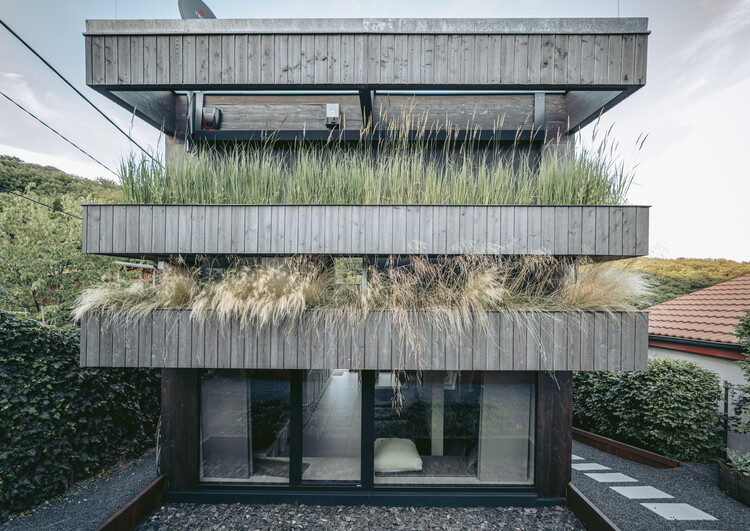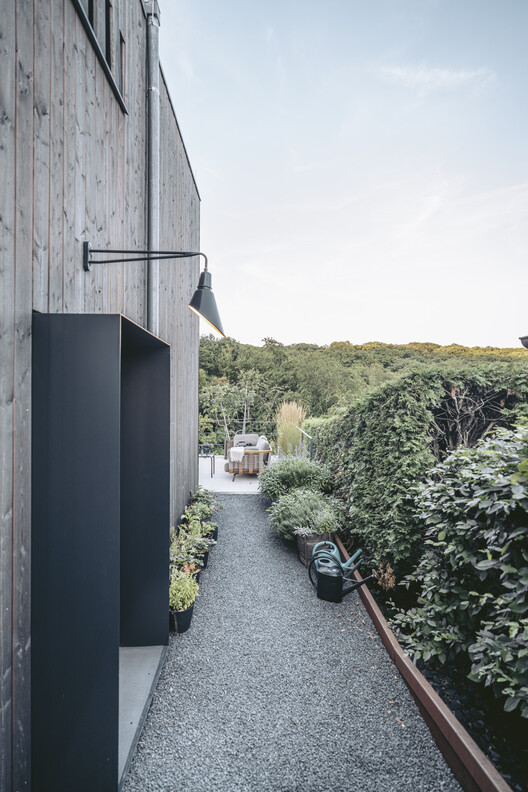
-
Architects: Baukooperative
- Area: 71 m²
- Year: 2016
-
Photographs:Michael Glechner
-
Lead Architect: DI Michael Karasek

Text description provided by the architects. The home with peculiarities. A single-family house in the Vienna Woods of Austria. The house - as idiosyncratic as the people who live in it. The way to the house leads through a dreamy forest with thirty-meter-high trunks. In this place, the metropolis of Vienna seems far away, but in reality, you can be in the center in thirty minutes.




















