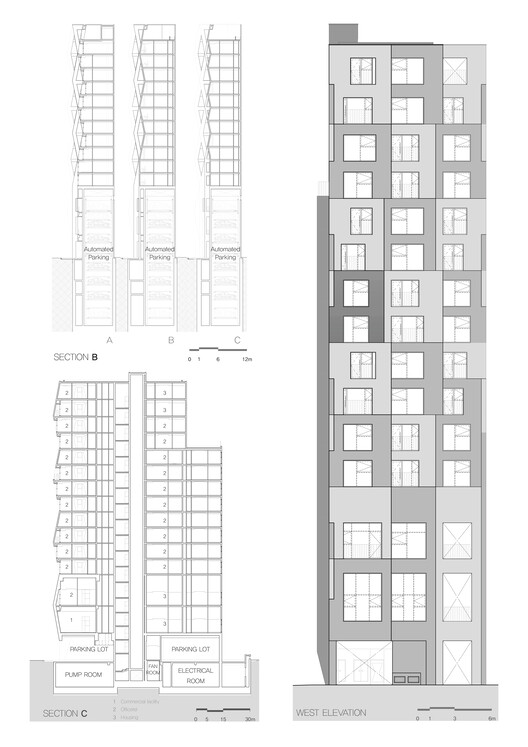
-
Architects: Maaps Architects
- Area: 2571 m²
- Year: 2021
-
Lead Architects: Sungmin Kim, Samyeol You, Myeongsu Ha

Text description provided by the architects. Among the new real estate consumption trends, there is the neologism called ‘Young-kkel Generation’ which means that young people borrow money from banks and their entire family members as much as possible desperately to buy their own house. ‘Yeong-kkel generation’ is an expression of anxiety created by the young generation’s fear that they cannot buy their own houses in the future due to a sharp rise in house prices. This situation is getting so serious.

































