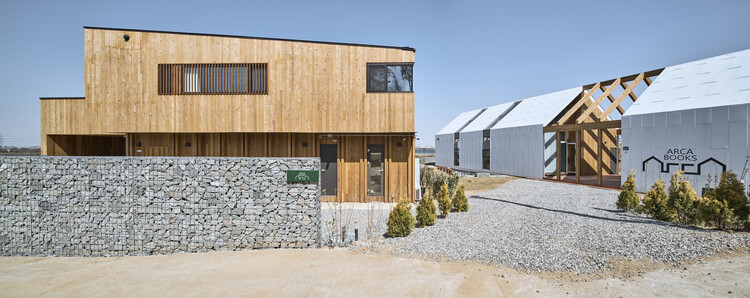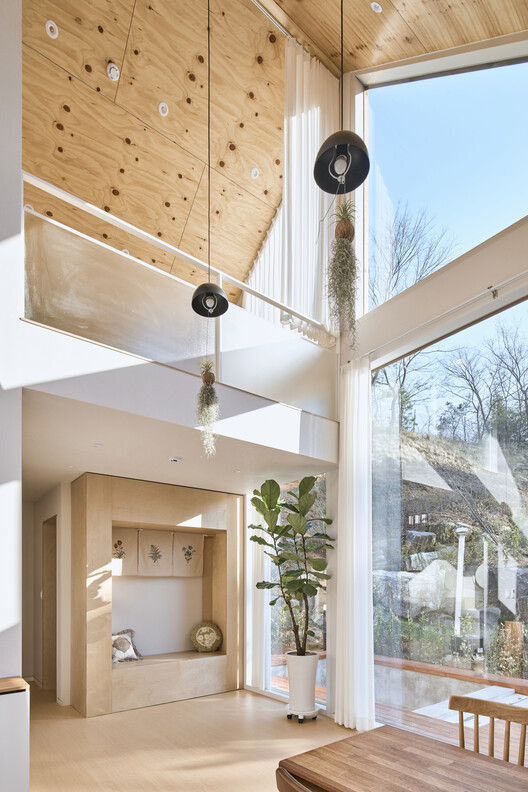
-
Architects: Todot Architects and Partners
- Area: 296 m²
- Year: 2020
-
Photographs:Jinbo Choi
-
Manufacturers: Canada Wood Group, Eagon
-
Lead Architect: Cho Byung Kyu, Mo Seung Min

Text description provided by the architects. The client wanted to build a house for his family, a bookstore and a guesthouse as a spiritual shelter for the urban kids on a scenic site with Pyeongtaek Lake, as the background, filled with Pampas grass. It seemed like the client who used to run a cram school, felt disgusted with the way he was pushing the young people to the battlefield and always thought that he was getting worn out. Consoled and rewarded by reading books with kids, he decided to realize his dream with us to wrap up the competitive urban life, work on more meaningful things and live healthy.


































