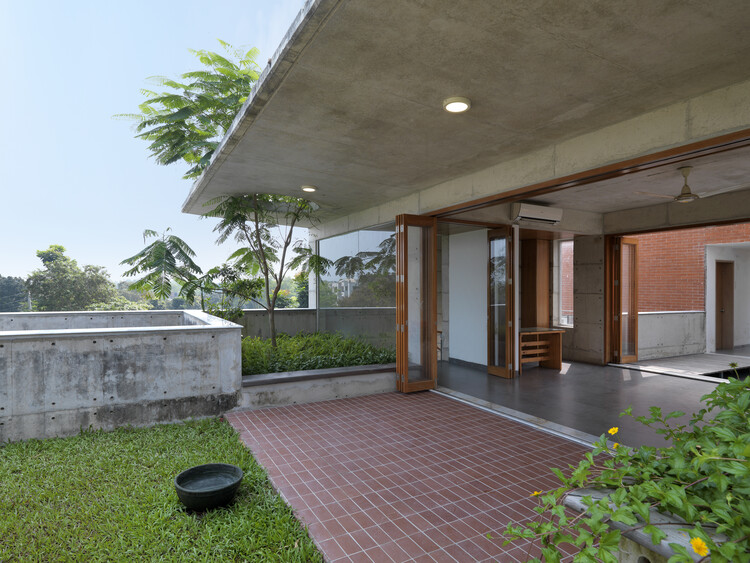
-
Architects: Shatotto
- Year: 2015
-
Photographs:Maruf Raihan, Rafiq Azam

Text description provided by the architects. The 3 storey single family retreat home with awning verandas is visible in the milieu of the span of abundant green which posed both a challenge and opportunity at the same time. The west façade of the residence looks upon a vast expanse of military farmland with a prominently standing Chatim (Alstonia Scholaris) tree meeting the eyes of the onlooker.


























