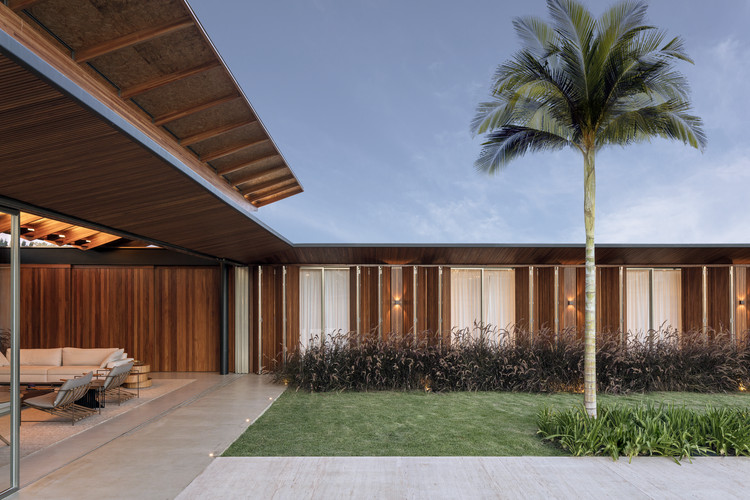
-
Architects: Felipe Caboclo Arquitetura
- Area: 607 m²
- Year: 2019
-
Photographs:Leonardo Finotti
-
Manufacturers: Alwitra, Inovar, Neobambu, Rewood, Santa Clara

Text description provided by the architects. In the architecture of single-family homes, the big challenge revolves around making the home suitable for a family. At the Lake House this task is multiplied by three.





























