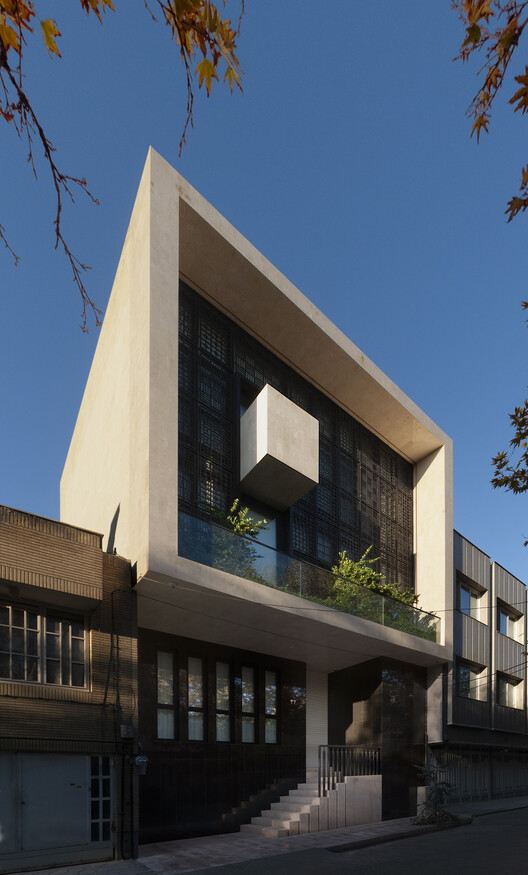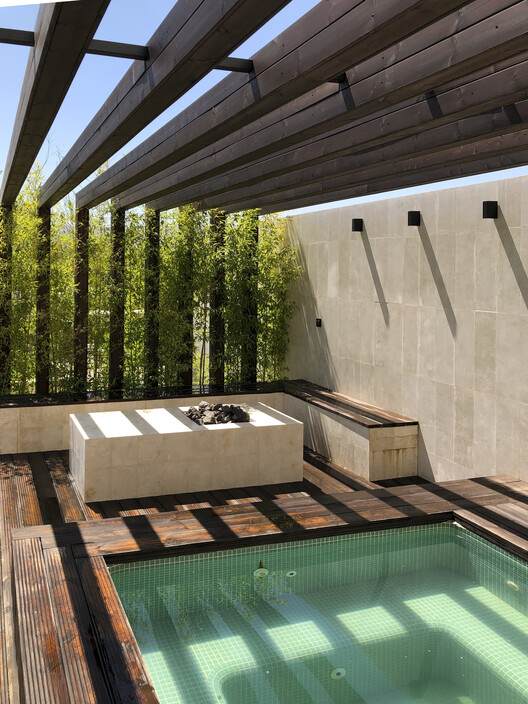
-
Architects: Afshin Khosravian and Associates
- Area: 665 m²
- Year: 2019
-
Photographs:Nimkat Architectural Photography
-
Manufacturers: AutoDesk, 4m, AERMEC, Atashkooh Isfahan stone, Bosch, Glob- Alum, SLP, Superpipe, Trimble Navigation
-
Lead Architect: Afshin Khosravian

Text description provided by the architects. This house is defined as a four-storey building located on a piece of land with an area of 250 Square Meters. Aims of this project were focused on finding another answer for the view, perspective, overlook and privacy.
























