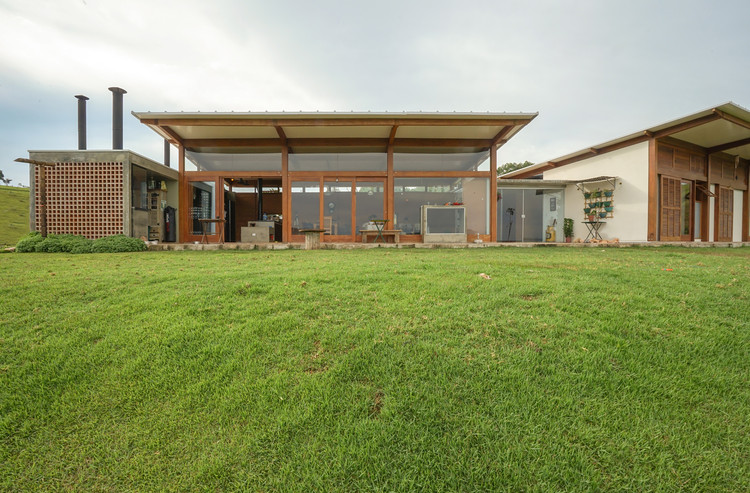
-
Architects: Estudio Piloti Arquitetura, Stepan Norair Chahinian
- Area: 180 m²
- Year: 2018
-
Photographs:Luis Claudio Marques Dias
-
Manufacturers: Cerâmica Martins, Deca, Ecofogão, Kingspan - ISOESTE, Polytec

Text description provided by the architects. The site is located on the north face of the mountain and opens to the views of the Bocaina mountain range in the municipality of Cunha-SP. In this way, the implantation in an intermediate level and following the level curves allowed the accommodation in the land with little earth movement. One of the clients' demands was that the house is on the ground, leaving the room and stepping on the ground was a condition for the project.






























