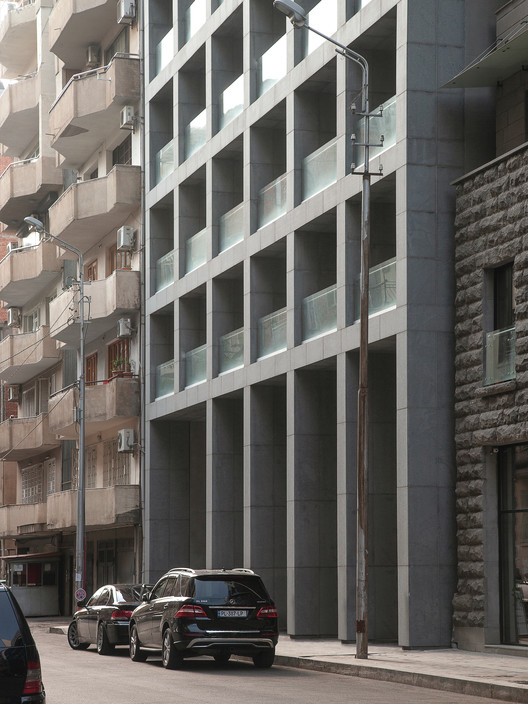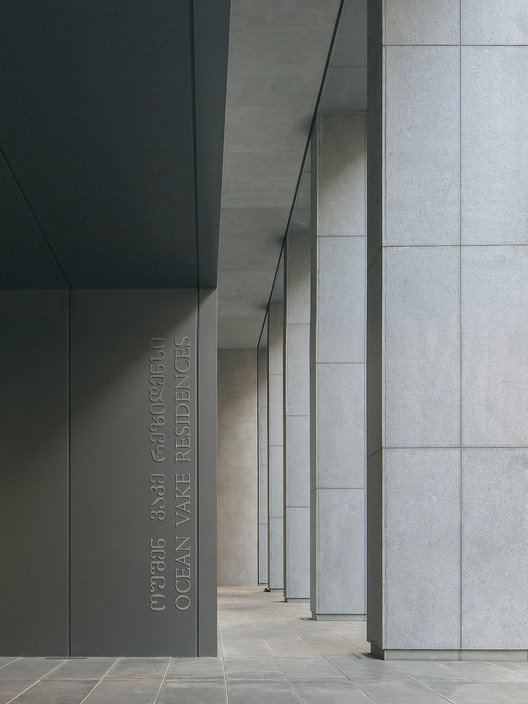
-
Architects: T2.a Architects
- Area: 5900 m²
- Year: 2019
-
Photographs:Nikoloz Maisuradze

Text description provided by the architects. The building is located in one of the “prestigious” living districts of Tbilisi, Vake, approximately 150 meters from the Vake Park. The economic and political crises caused by the fall of the USSR in 90-ties had a strong impact on the urban tissue of the city.


























