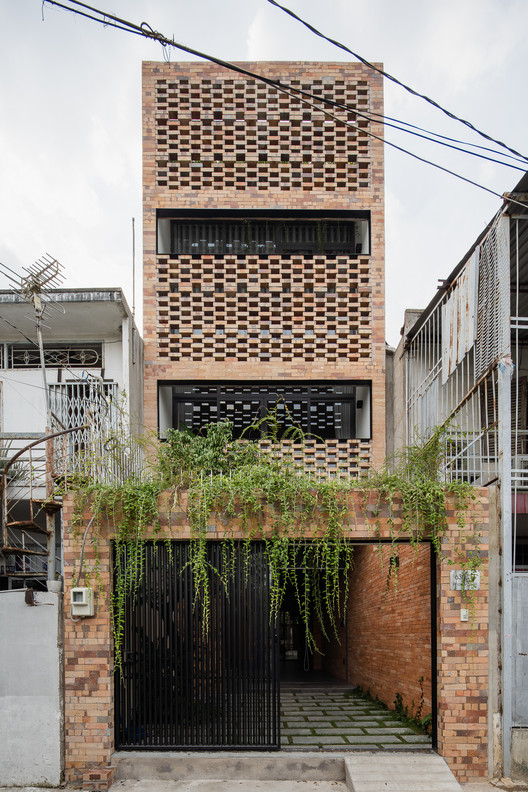
-
Architects: T H I A Architecture
- Area: 64 m²
- Year: 2021
-
Photographs:Quang Tran
-
Manufacturers: AutoDesk, Adobe, An Cuong Wood, Hafele, Jotun, Toto, Trimble Navigation, Vietceramics, Xingfa
-
Construction: Luu’s Atelier, Dreamers Architects, Hung Gia Phat

Text description provided by the architects. P. House is the establishment with an area of 4.3 x 15m located in an alley, with three sides bordering the neighbor while the east façade borders an old factory and many large old trees.












































