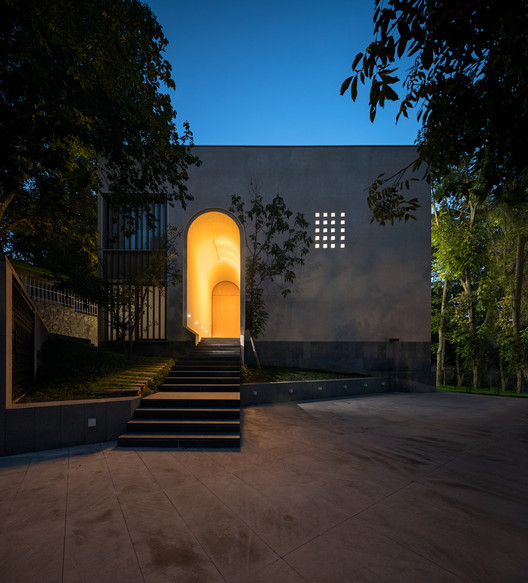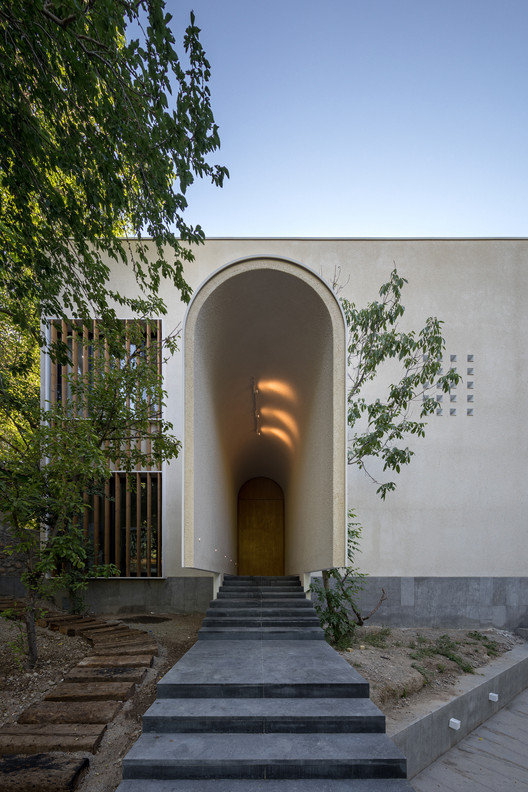
-
Architects: Dida Office
- Area: 890 m²
- Year: 2020
-
Photographs:Mohammad Hassan Ettefagh
-
Manufacturers: Avijeh, Barlinek Wooden Floors, Blum, Bosch, Diba, Hafele, KWC, Keraben, Nooranlighting, PMA, Sakhara, Schniz, Setarehshomal
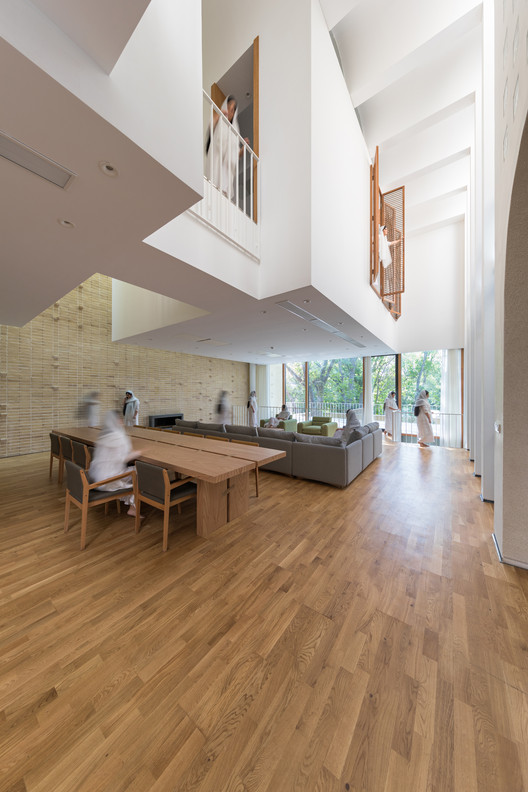
Text description provided by the architects. Located in one of the 40-year-old urban gardens, this project was defined by the client as a villa with no distinct external appearance and facing, minimum resolution, unspecific form, and attracting the least attention possible. Conversely, the user opts for diverse interior spaces, which maximize the enjoyment of presence in the villa. We tried to challenge this duality—the interior diversity and the exterior simplicity—in the designing process and consider it the basis for the design concept.
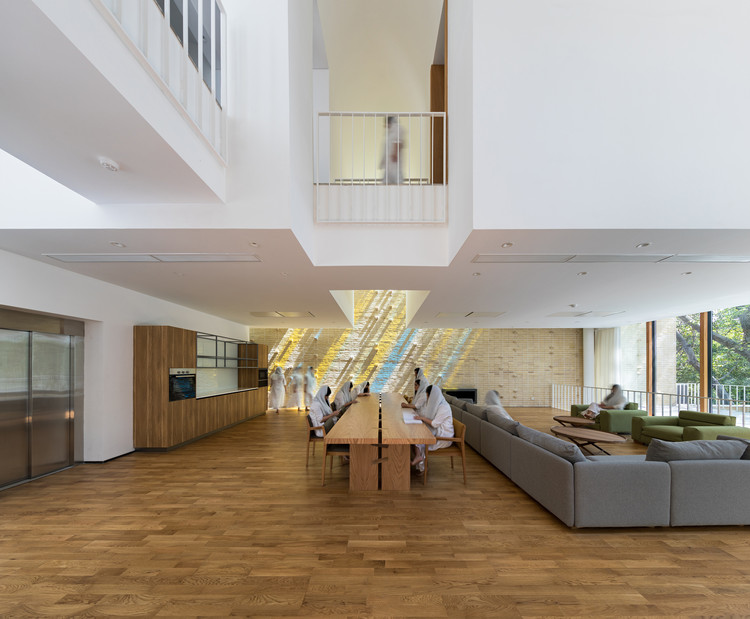

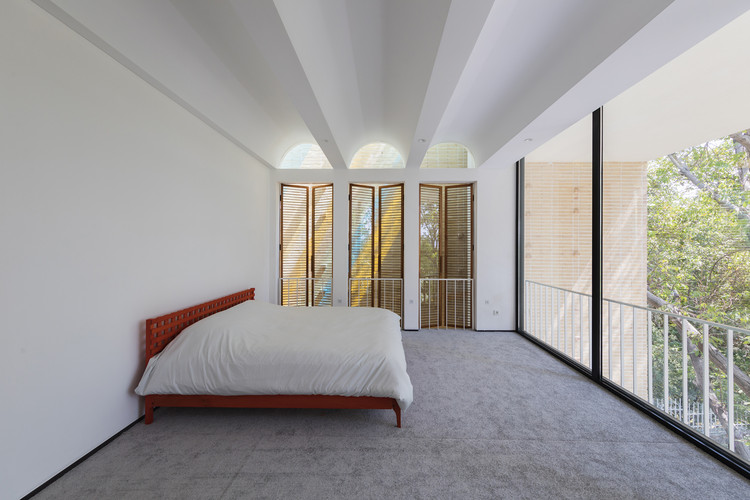
Concerning this contrast, we based the elementary formation on confronting interior and exterior geometries—linear orthogonal as the surrounded form and curve shape empties inside. The form emersion initiated with a simple cube, developed by oriented hollow, with which concentration on the inside got more significant than outside.

Finally, the diversity of interior spaces shaped the basis of design development. The water stream, which irrigates gardens, situated on the north part of the site, provided the opportunity to expand it through the central space to form a water current inside the project. This central space has named Madi - a type of river.
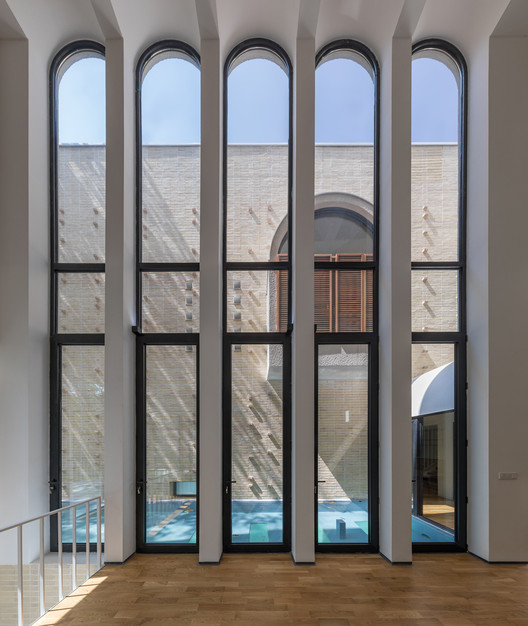

The project's cubic form has sliced into two halves, and a between space emerged in the center. The concentration of interior spaces, lighting, and other spatial characteristics are all toward Maadi. The spirit interior geometry orientation is toward Maadi, perpendicular to Maadi's orientation, which is in harmony with the garden's geometry. This geometric conflict—the contrast between pure cube and arches—turns the project's architecture into an architecture of presence and intuition.
