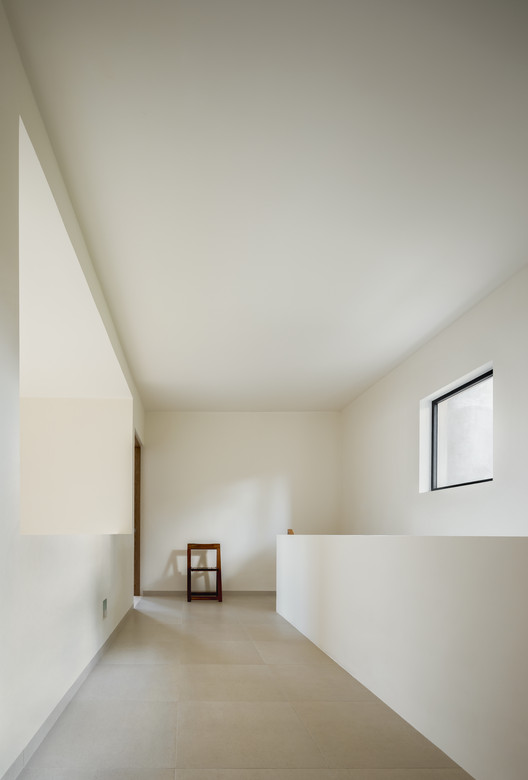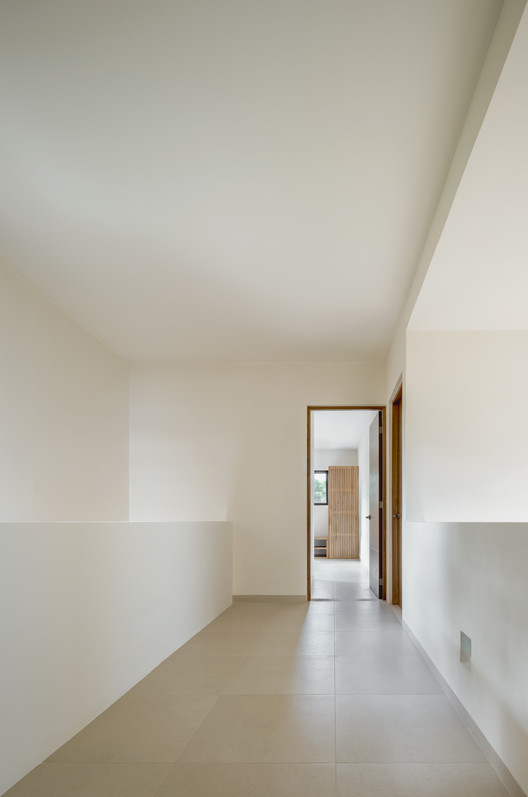
-
Architects: Franca AdC
- Area: 2475 ft²
- Year: 2020
-
Photographs:César Béjar Studio
-
Manufacturers: AutoDesk, Carpintería Acuario, Interceramic, Kimikolor, R+O Canceleria, STRNG
-
Lead Architects: Viridiana López, Nora Sevilla

Text description provided by the architects. Pescador 14 is a house located in a residential neighborhood in south Cancun, where the land is delimited by adjoining buildings. The ground where this project was developed has a view to a privileged green area we wanted to capture in all areas of the house, without sacrificing the client´s privacy.






















