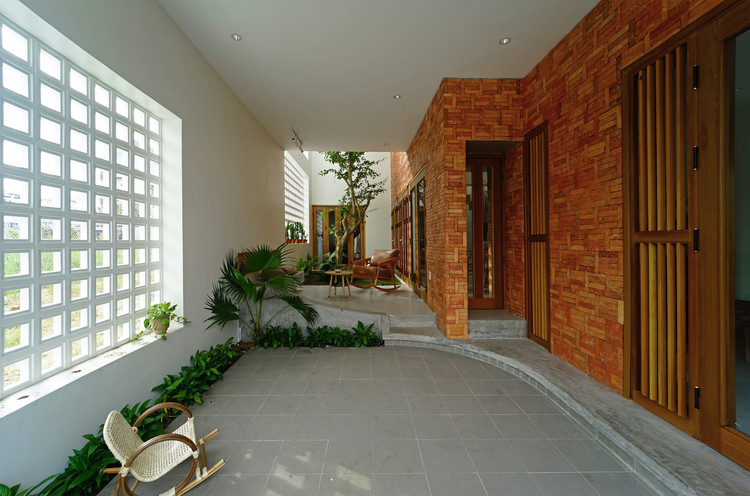
-
Architects: IZ Architects
- Area: 128 m²
- Year: 2020
-
Photographs:Nguyen Cuong
-
Manufacturers: Dulux, Hafele, KINGLED, Toto

Text description provided by the architects. It is known that townhouses are a very popular concept in Vietnam. The rows of houses are often close and have limited space in contact with the environment. Therefore, the most important requirement of the owner before designing is a construction that is not only closely related to the elements of nature but also remains private.




































