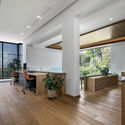
-
Architects: Malan Vorster Architecture Interior Design
- Area: 675 m²
- Year: 2019
-
Photographs:Adam Letch
-
Manufacturers: Hakwood, Malmesbury Shale, western red cedar

Text description provided by the architects. This home embraces the beautiful natural landscape provided by the slopes of Table Mountain, Lion’s Head and Signal Hill. Situated in the center of the City Bowl’s curvature between Devil’s Peak and Signal Hill, the building’s site offers expansive views of the city and the surrounding metropolitan area.


























