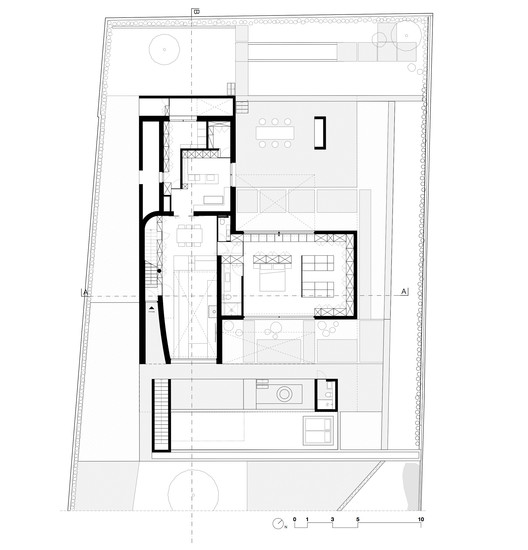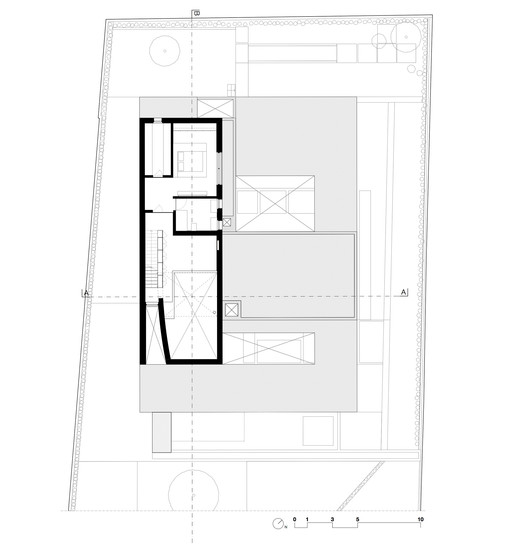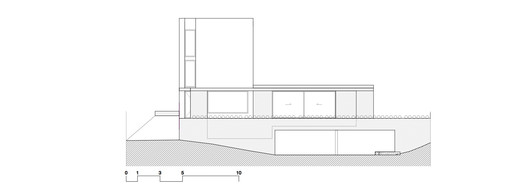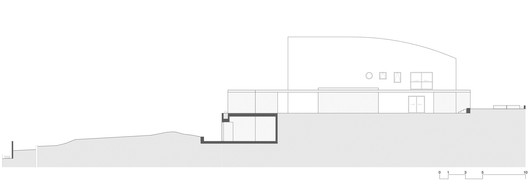
-
Architects: ARTSPAZIOS group
- Area: 7394 ft²
- Year: 2020
-
Photographs:Fernando Guerra | FG+SG
-
Manufacturers: BANDALUX, GRAPHISOFT, Lunawood, Decormartins, Deko-light, Entre led e design, Entrelaçadas by artspazios, Fassa Bortolo, Feifil, Fermento de Obra, Finsa, GLower, Iglux, LUSOTUFO, Laskasas, Mwpoer, Nespresso, Novoluxlighting, Porcelanosa Grupo, Renolit, +7
-
Lead Architects: Liliana Costa + André Oliveira

“A downward topography gesture facing west, contemplating the valley underlined on the horizon by the Serra da Estrela and Caramulo mountain.” That’s the scenario in which this project emerges, in a sequence of overlaid volumes insuperable in its monolithic character, but still permeable within, defining exterior spaces intrinsic to the indoor space.































