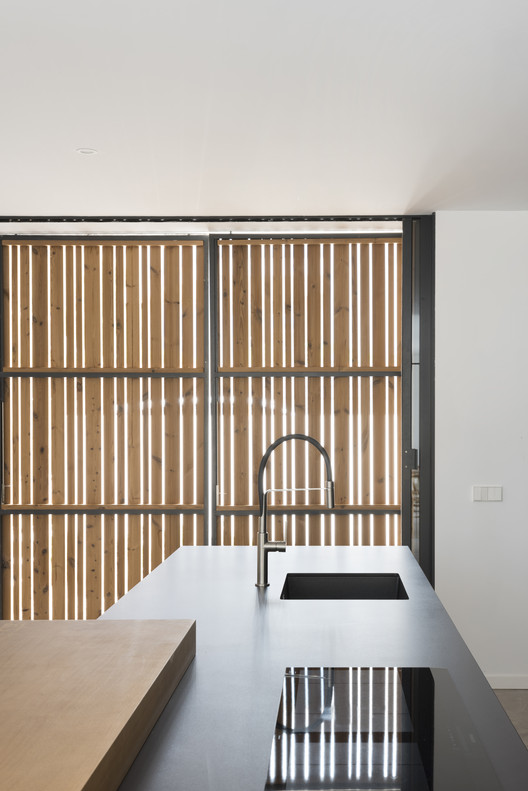
-
Architects: Diàfan Arquitectura
- Area: 1646 ft²
- Year: 2020
-
Photographs:Interior Mallorca
-
Lead Architect: Guida Oliver

Text description provided by the architects. Casa GT, an experiment of infusing outdoor living with the comforts of indoor accommodation.



























