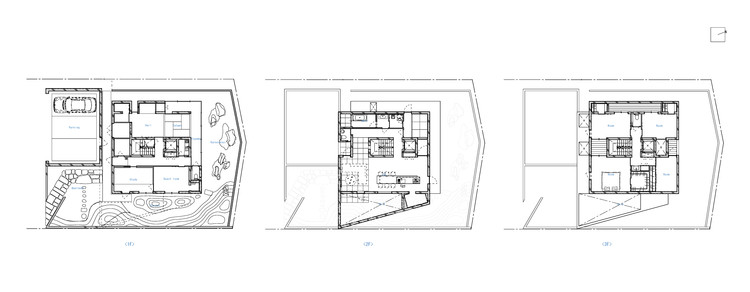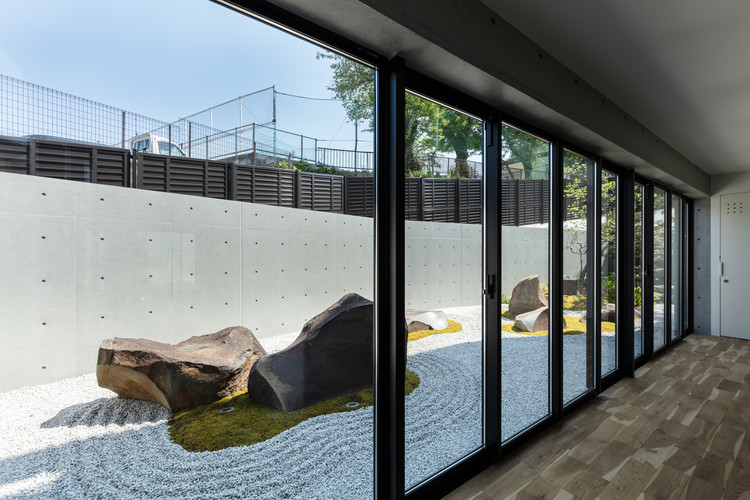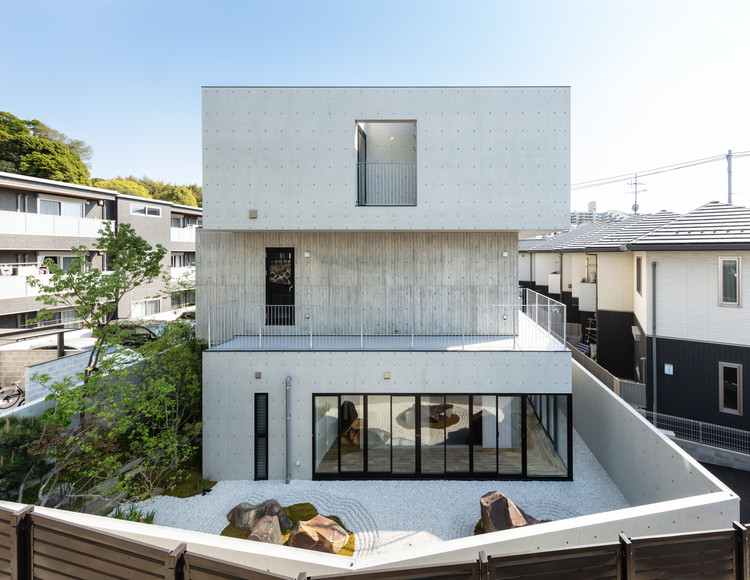
-
Architects: CAPD
- Area: 167 m²
- Year: 2020
-
Photographs:Yohei Sasakura
-
Manufacturers: ADVAN, MATSUOKA, wood-furniture+1
-
Structure Engineer: Q & Architecture, Q & Architecture Hidetaka Nakahara, Hidetaka Nakahara
-
Garden Build: WA-SO, Kohei Nobuhara, Yuji Nishinosono

Text description provided by the architects. In the surrounding environment where old townscapes remain and houses are dense, the park opposite the road of this planning site is a valuable margin of the area. This design was based on the request from a client who owns a large site in the area, including adjacent rental housing, to design with high quality as a house and consideration for the surrounding environment at the same time.




In housing design, many clients are looking for connections between internal and external spaces while ensuring privacy. The opening to open the architecture and the fence to protect privacy were not treated as separate things in this plan, but by making it a single building, we responded to the conflicting demands of openness and privacy.

In order to ensure privacy from the surrounding gaze, such as adjacent rental housing, parks across the road, and roads behind the site, the opening was kept to a minimum, and the structure was judged to be optimal for RC from securing floor heights and indoor spans, with plans to take in light from balconies, and gardens.

However, since RC is a mono-color and uniform material, when it comes to design with few openings like this time, it becomes monotonic and dull construction. Therefore, the second floor was shifted, and the expression was put on the large at-through part of the second floor which was installed for lighting and privacy securing with a cedar frame, and by attaching a large angle, the expression that the second floor part was turning around the axis was given, and it finished in the architecture which felt light somewhere.

The site creates architecture, and both inside and outside are spaced as architecture, and the trees can be seen from the margin of the building, making it a house that can be enjoyed from the outside and inside in harmony with the surrounding area.



















































