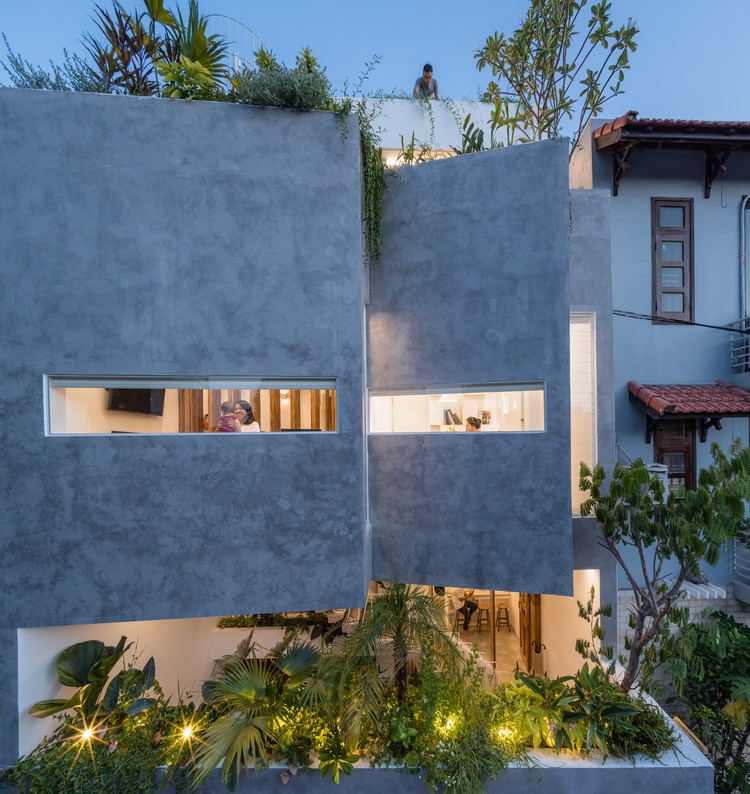
-
Architects: Limdim House Studio
- Area: 300 m²
- Year: 2020
-
Photographs:Quang Dam
-
Manufacturers: AutoDesk, Schneider Electric, Adobe, Austdoor, CARINY, Combo, Haller, INAX, M&A art tiles, SAT, Toto, Trimble Sketchup

Jalousie House - the louver that pull nature into the house







































