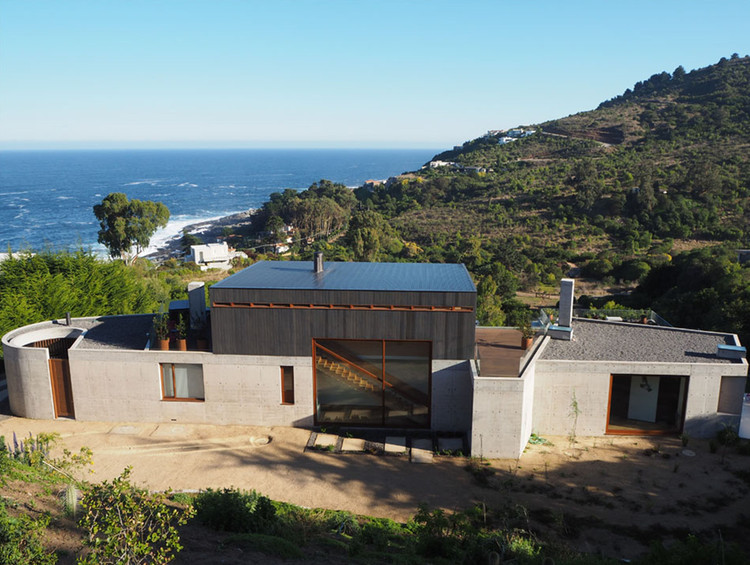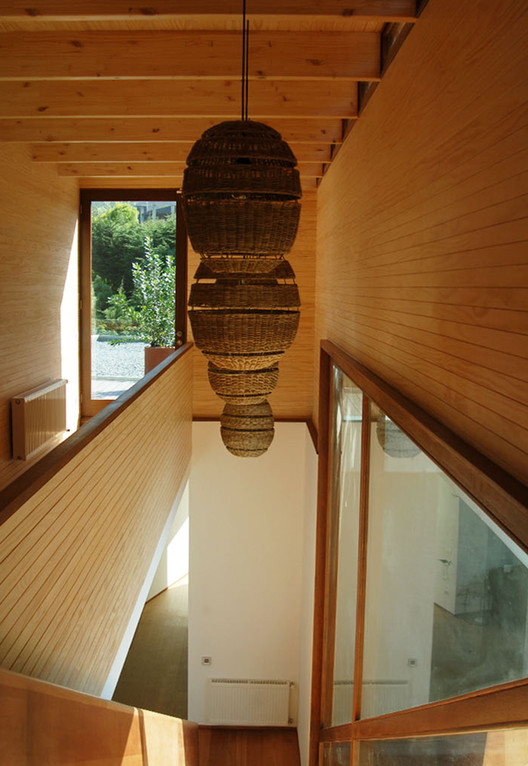
-
Architects: Peñafiel Arquitectos, Valdivieso Arquitectos
- Area: 580 m²
- Year: 2017

Text description provided by the architects. The project is located in a large, sloping site characterized by the presence of a very green ravine extended all along its length. Different strategically placed bodies make up the total of a system of parts that while being autonomous function as a whole.




































