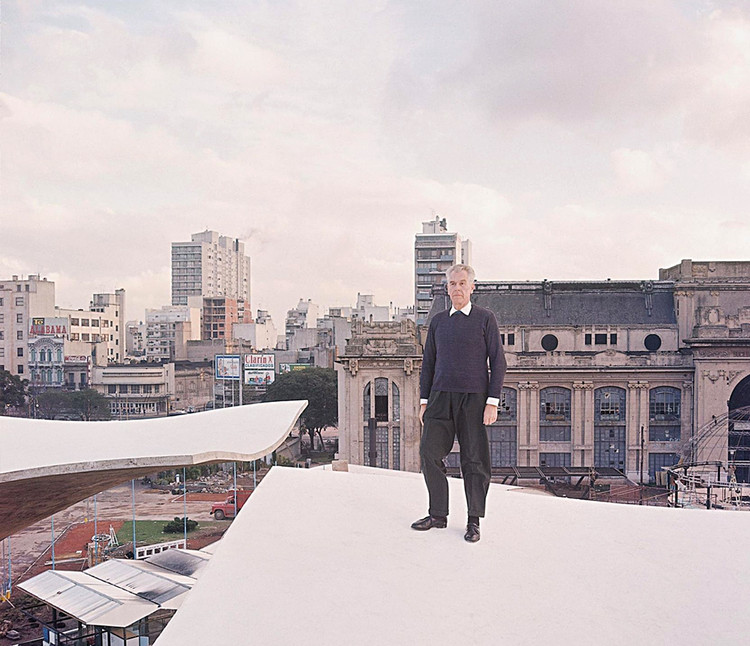
The umbrella column or hollow vault (bóveda cáscara) is a reinforced concrete structure designed by Amancio Williams (Buenos Aires, 1913-1989) that, thanks to its form, has the capacity to support massive amounts of weight while independently maintaining its balance. In other words, it doesn't need any reinforcing structure, save for its singular column, to remain standing.
The studies surrounding bóveda cáscara in architecture were started by Williams in 1939, and resulted in numerous essays and small-scale models. The structures, specifically designed for high roofs and also known as 'umbrellas' or 'parasols,' are a prime example of the modern architectural movement in Argentina, distinguished by their experimentation in form and function.




.jpg?1597856160)
.jpg?1597856292)
.jpg?1597855792)
.jpg?1597856029)

.jpg?1597856160)
.jpg?1597856292)
.jpg?1597855792)
.jpg?1597856029)



.jpg?1597856559)
.jpg?1597856522)
.jpg?1597856482)
.jpg?1597855379)

.jpg?1597856042)
.jpg?1597856570)
.jpg?1597856533)
.jpg?1597856510)



