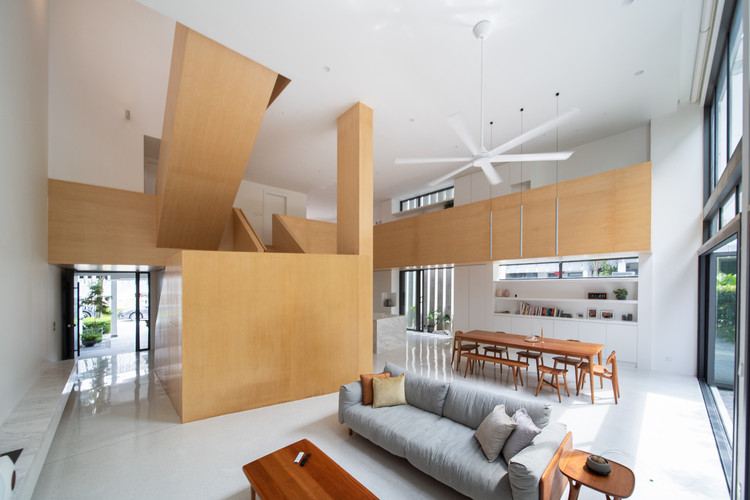
-
Architects: Fabian Tan Architect
- Area: 4376 ft²
- Year: 2020
-
Photographs:Ceavs Chua
-
Manufacturers: AutoDesk, Benima, Meir, Nippon Paint, Trimble Navigation

Text description provided by the architects. Makio House is a corner lot unit located in a guarded neighborhood of Kuala Lumpur. The client wanted a minimalistic and comfortable home to suit his family and personality. The concept was derived from the original space--to embrace the light and views, then heighten spatial experience through materiality.


































