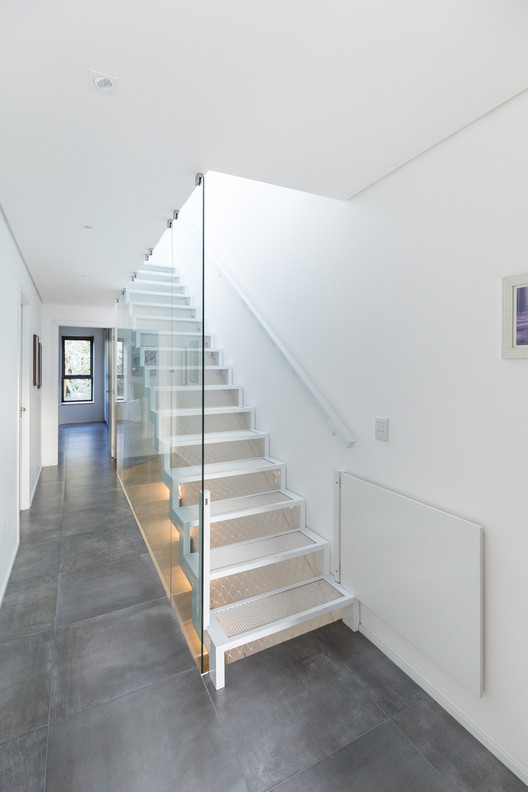
-
Architects: Oficina Conceito Arquitetura
- Area: 168 m²
- Year: 2018
-
Photographs:Marcelo Donadussi
-
Manufacturers: D’cor Móveis, Geobrick

Text description provided by the architects. Located in Gravataí / RS, Casa RA has a close relationship with its surroundings. When we were challenged to design this house, we went to the land and realized that the two immediate neighbors were already built. On the north face, two floors stood next to the boundary shading much of the land. On the south side, a single storey house away from the boundary was more friendly.










































