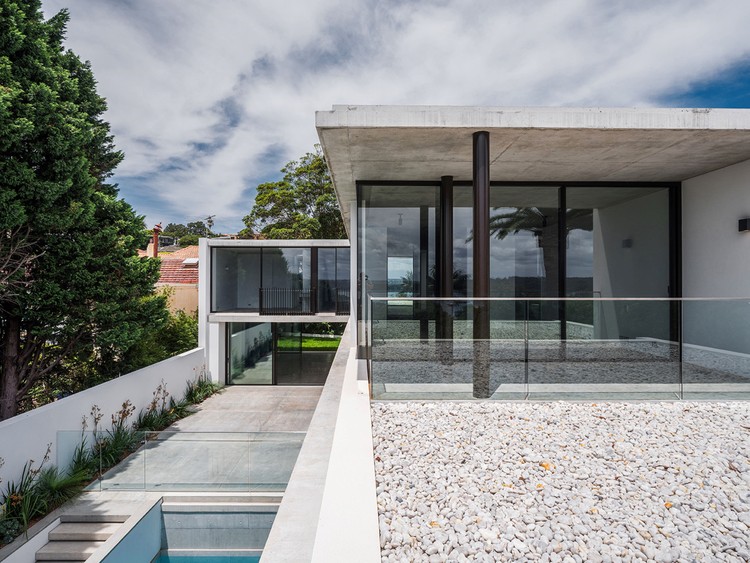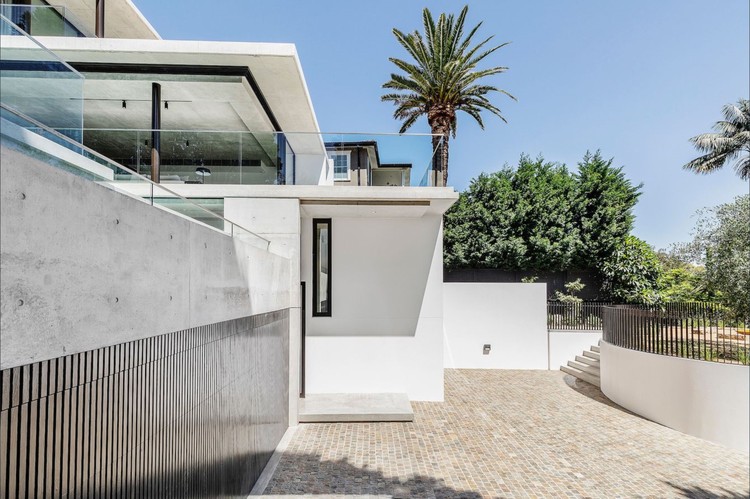
-
Architects: Sofair Design
- Year: 2020
-
Photographs:Josh Hill, Supplied by clients
-
Manufacturers: Boffi, Dincel Structural Walling, ERCO lighting, Kazimir sliding doors, Kitchen and selected joinery
-
Lead Architect: Jeff Sofair

Text description provided by the architects. Villa Eze is a new family dwelling set on a secluded site above Parlsey Bay Reserve and Sydney Harbour. The house was designed for a prominent Irish artist and fashion designer with 4 children and is the result of a close collaboration over the last 9 years. The house was named after the French Meditteranean town of Eze renowned for its elevated views over the sea. An L shaped plan was adopted to create a private enclave maximising northern views of Sydney Harbour and minimising the presence of neighbouring houses.



































