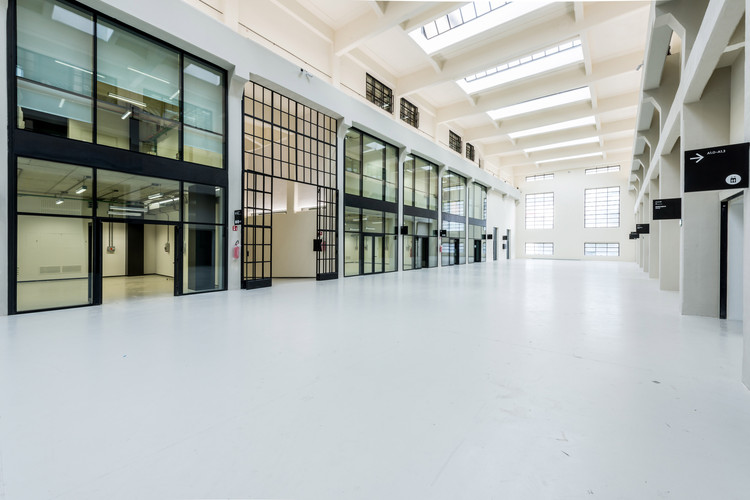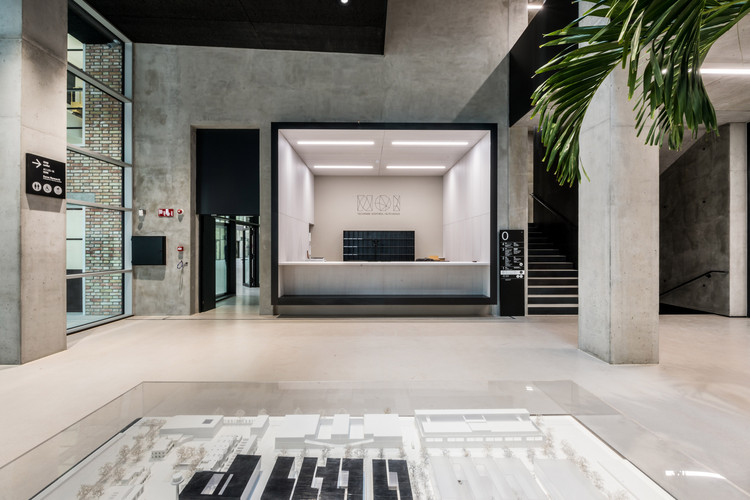
-
Architects: Chapman Taylor, Cl&aa Architects
- Area: 25000 m²
- Year: 2017
-
Photographs:IDM Südtirol / Ivo Corrà, Alessandra Chemollo
-
Manufacturers: AutoDesk, Cymat Technologies Ltd., STACBOND, Arper, Arte, Atena Lux, Base Spa, Cappelletti, Falegnameria Fineline, Futurall, Häusl Christian, Kager Friedrich, Kofler, Ma-cos, Nardin, ROSSIN, Schüco, Sivit, Skandinavia, Tecno Spa, +1

Text description provided by the architects. Repurposing a neglected architectural gem to create a new economic engine in South Tyrol The NOI (Nature of Innovation) Techpark project in Bolzano involved the refurbishment of two rationalist-style factory buildings and the construction of a new one as an architectural bridge between the existing listed structures. The complex houses a wide range of innovation companies, university research institutions and training centres, and is designed as an engine for economic development throughout the whole South Tyrol region.



Chapman Taylor conceived and designed the new technology park in collaboration with local architects Studio CL&AA on behalf of clients BLS Solution and the Autonomous Province of Bolzano. The brief was to create a technology park at a disused former aluminium factory site for use by the local university and technology R&D companies, with the design architecturally expressing those activities. The project involved the refurbishment of the two listed buildings and the construction of a connecting building, named ‘The Black Monolith’.

The existing buildings were built in a pleasing Rationalist style but were in disrepair and were full of obsolete equipment. The buildings were emptied before the huge spaces were adapted for their new roles. It was fundamental that the listed buildings be refurbished in a sensitive way, using the equipment and materials which would have been used in the past. The landmark water tower at the front was also restored, becoming a key focal point for the technology park. The new building houses the best innovation and design companies in the South Tyrol region, with state-of-the-art office space and common areas.


The façade is made of aluminum foam, as a nod to the aluminum production of the former factory. The part which is visible at present is, in fact, just the ‘head’, because the building is designed to add more space, in a modular way, as and when required. Similarly, the interiors are flexible and future-proofed, allowing for reconfiguration of space to suit changing demand. The two existing buildings are also flexibly designed, providing university space, including lecture theatres, seminar rooms, and common areas, as well as research laboratories.

The design of the interiors was tailored by the end-users. The interior renovation was designed to make the building thermally efficient. The layout and fit-out provided everything that the university and R&D companies would need in a cutting-edge workplace environment, but with the flexibility to allow the spaces to be changed to suit ever-changing needs and new residents over time The buildings are now fully let and the development has become a place where people enjoy spending time.

People visit the university buildings and use the parks, knowing they can meet other people and also eat in the canteen there. The site has been reinvigorated and the redevelopment has proved very popular with locals, resident companies, and the clients themselves. The project combined contemporary Italian design with a wonderful piece of Bolzano’s industrial heritage, also achieving LEED v4 Neighbourhood Development sustainability certification, the highest there is.

























