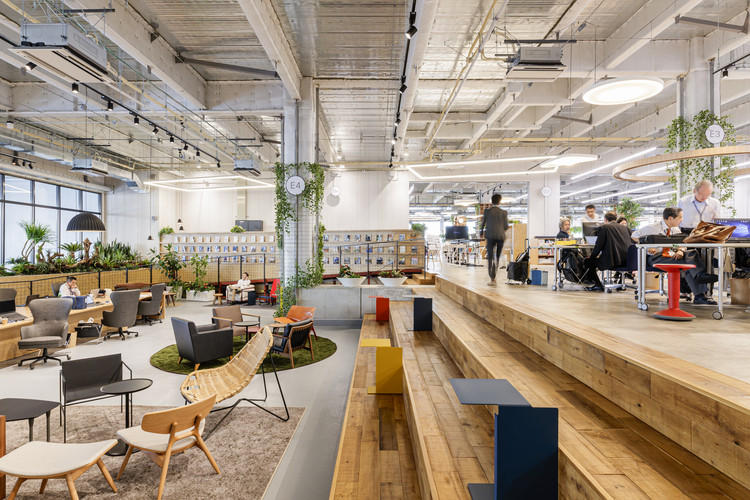
-
Architects: AZUSA SEKKEI
- Area: 5298 m²
- Year: 2019
-
Photographs:Takahiro Arai, Shingo Fujimoto, Daiki Morita
-
Manufacturers: AutoDesk, GRAPHISOFT, B&B Italia, USM, AD CORE, ADAL, Cassina ixc., Grasshopper, Inter-Office, Itoki, KOMA, Kokuyo, Okamura Corporation, Ritzwell, Yamagiwa Lighting

Text description provided by the architects. Located in front of Haneda International Airport, HANEDA SKY CAMPUS is the headquarters of Azusa Sekkei, an architectural and engineering design firm with a wide range of portfolio such as Japan National Stadium where Tokyo 2020 Olympic will be held and countless airport terminals throughout Japan.





























